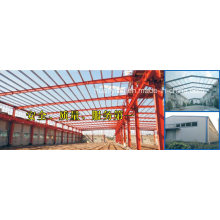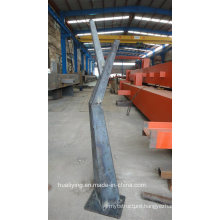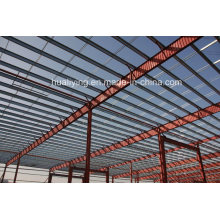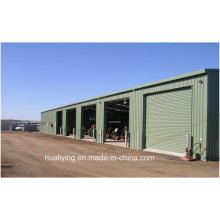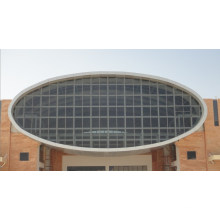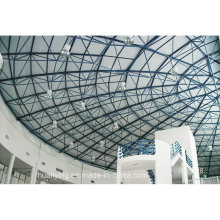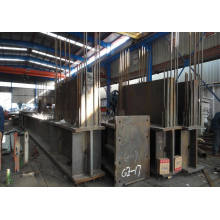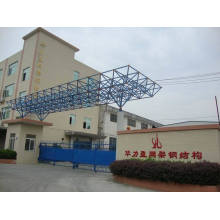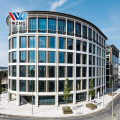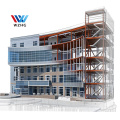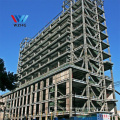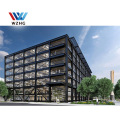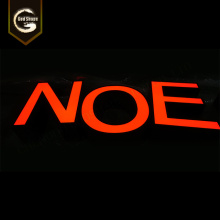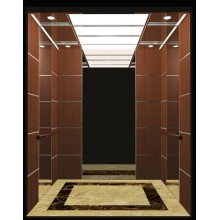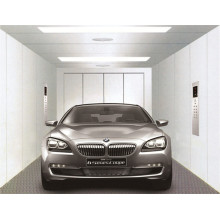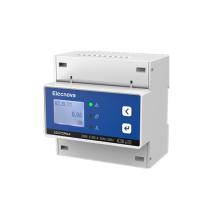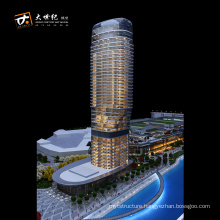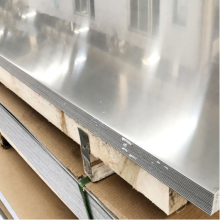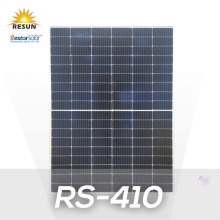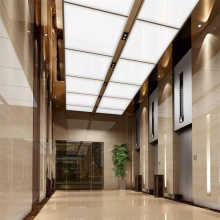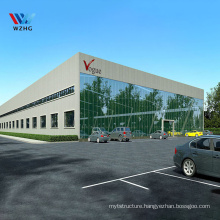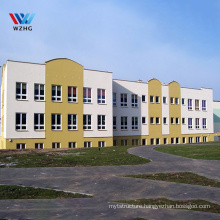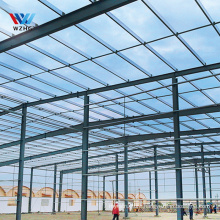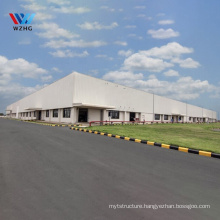Profession Design Food Multi-storeys Prefabricated Sandwich Panel prefab Steel Structure hospitals Building Section
Product Description
Food multi-storeys Steel Structure office hospital building prefab hospital


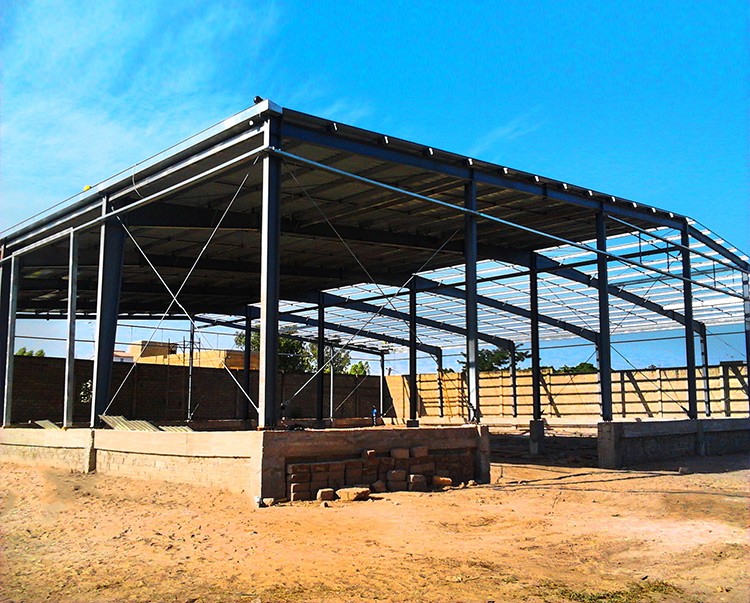

Steel Structure Building is a popular type of building system now, its main load-bearing members are made of steel, including column, beam, foundation and roof truss, while roof and wall using variety of materials, such as Sandwich panel, steel sheet, wire mesh, foam cement board, ALC board for different building application.
Product | Steel structure building | |
Main frame | Q345, Q235, Q345B, Q235B etc Welded H section steel column and beam with 2 times mid-grey anti-rusting painting | |
Secondary frame | Galvanized C purlin, tie bar, brace, roof and wall support | |
Bolt | Anchor bolt, High strength bolt, Ordinary bolt | |
Roof and wall | a) Color-coated corrugated steel sheet; | |
b) Rock Wool Sandwich Panels; | ||
c) EPS Sandwich Panels; | ||
d) Glass wool Sandwich Panels | ||
e) Skylight panel is used for day lighting | ||
f) Other materials as customers' request | ||
Surface of structure | Hot dip galvanized or anti-rust painted | |
Drainage System | Galvanized gutter and PVC downspout | |
Window | Plastic steel or Aluminum Alloy | |
Door | Sliding Door or hangar door | |
Connection | Welding connection or bolt connection | |
Accessories | Flashing, ridge tile, screw and so on | |
Crane | 5MT, 10MT, 15MT and more | |
Packing | Standard seaworthy packaging or customized | |
* In order to give you an exactly quotation and drawings, please let us know your request length, width, eave height and local weather. We will quote for you promptly. | ||

Building Purpose: we will recommend the best design for the purpose of the building
A. Warehouse/Storage
B. Factory
C. Agriculture Barn
D. Retail Store
E. Repair/Mechanic Shop
F. Office Space
G. Medical Warehouse
Advantages
(1). Free to design architectural drawings for you;
(2). Features: Fast and easy to assemble, safe, thermal and noise insulation, water proof and fireproof;
(3). Cost-effective: greatly shorten the construction time and reduce the costs;
(4). Durability: The whole structure is easy to maintenance, which can be used for more than 50 years.
(5). Perfect design: Perfect design completely avoids leaks and water seepage. Meanwhile, it's also in line with the national level of fire prevention.
(6). Carrying capacity: can resists the impact of strong wind and seismic performance and bears heavy snow loads
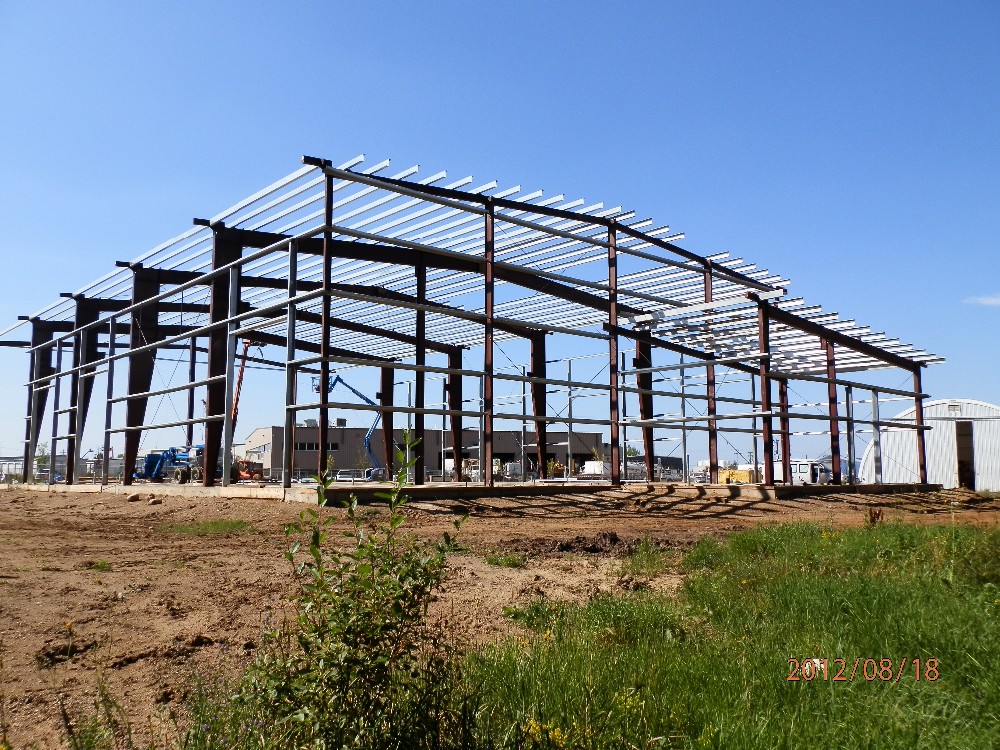
We have professional and normalized design team, through AutoCAD, PKPM, MTS, 3D3S, Tarch, Tekla Structures (Xsteel) and etc, we can design complex industrial building like Office Building, supermarket, shopping mall, apartment, retail shop, workshop, warehouse, chicken shed and so on. Professional working team have been the basement for us to devote ourselves to build a world brand "WZHGROUP".
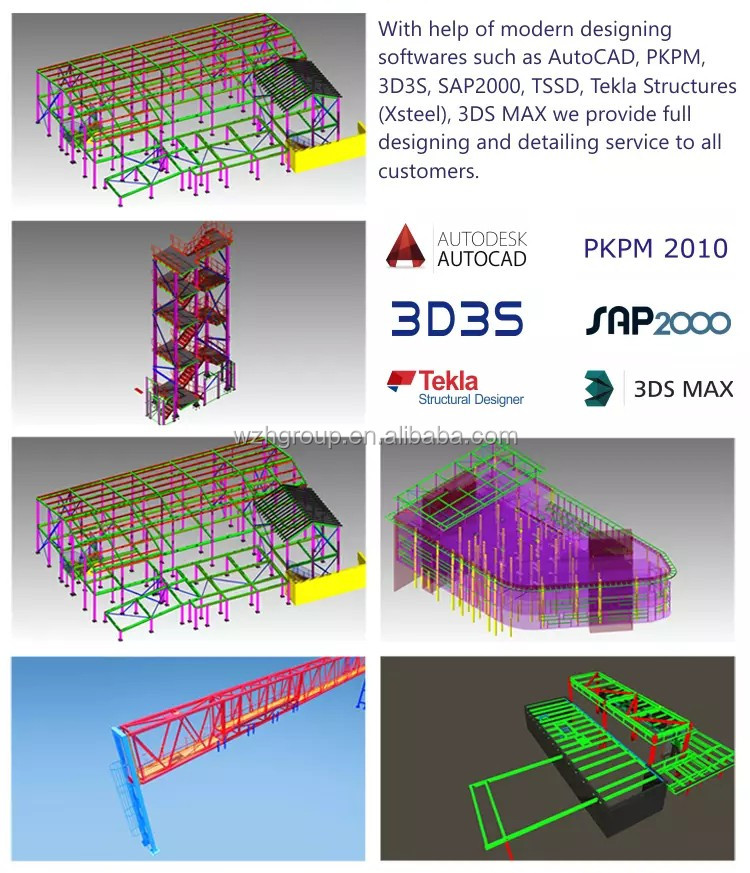
In order to supply the most suitable drawing and best price for you, our design team need to confirm some information with you, as below:
1 Location (where will it be built? ) _____country, city_____
2 Size: Length*width*height _____mm*_____mm*_____mm
3 Wind load (max. Wind speed) _____kn/m2, _____km/h, _____m/s
4 Snow load (max. Snow thickness)_____kn/m2, _____mm
5 Anti-earthquake grade_____
6 Brick wall needed or not. If yes, 1.2m high or 1.5m high?
7 Thermal insulation requirement. If yes, EPS/fiberglass wool/rock wool/PU Sandwich Panels will be suggested; If not, the metal steel sheets will be OK. The cost of the latter will be much lower than the former.
8 Door quantity & size _____units, _____(width)mm*_____(height)mm
9 Window quantity & size _____units, _____(width)mm*_____(height)mm
10 Crane needed or not. If yes, _____units, max. Lifting weight____tons; Max. Lifting height _____m

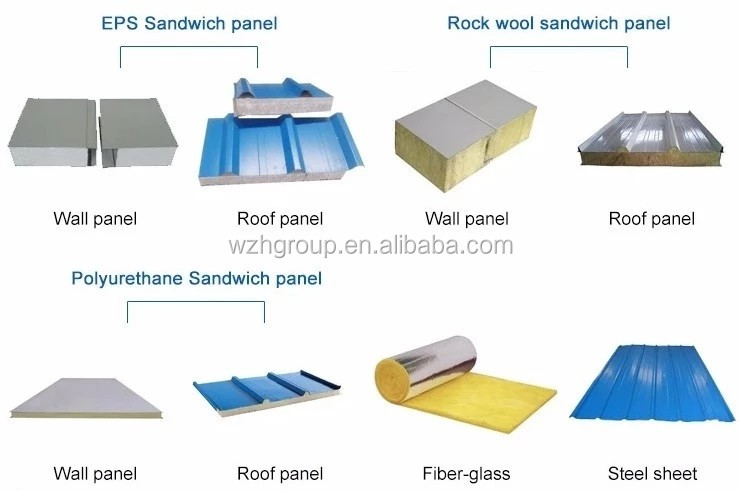

HEBEI WEIZHENGHENG MODULAR HOUSE TECHNOLOGY CO.,LTD. (WZHGROUP) is focused on providing integrated steel structure building solutions for the construction builders, design institutes, developers and construction material traders. WZHGROUP mainly provides steel structure building solutions including warehouse, workshop, factory, poultry farm, supermarket, shopping mall, apartment and so on.







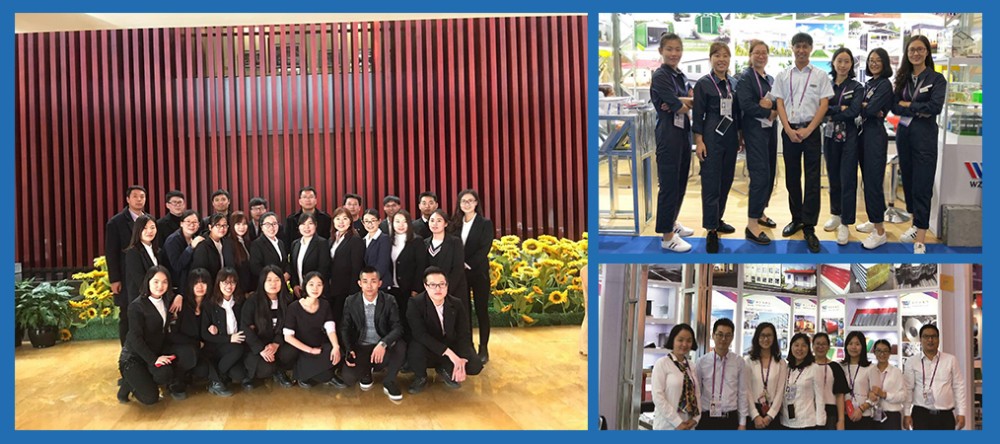

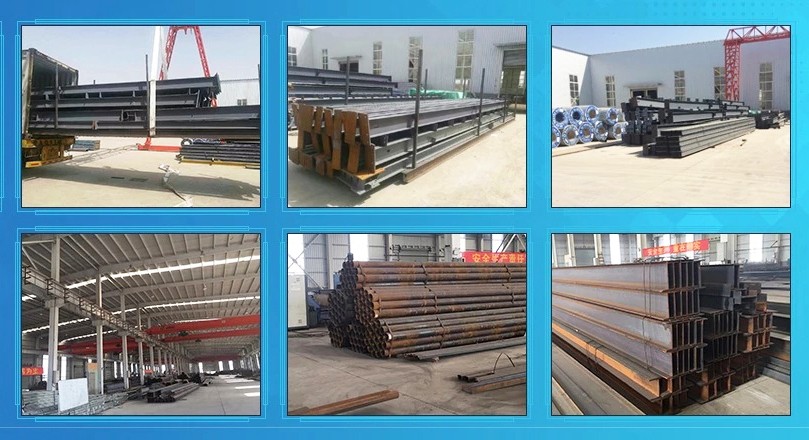
Product Categories : Commercial building
Premium Related Products
