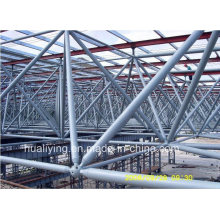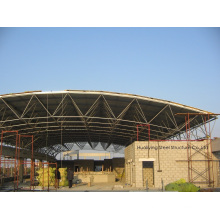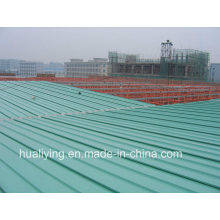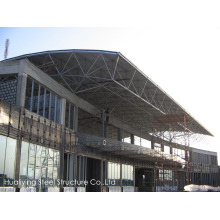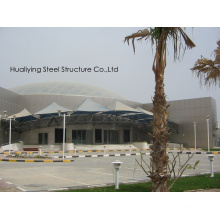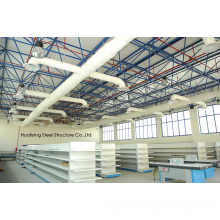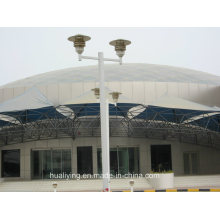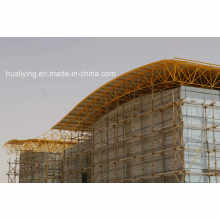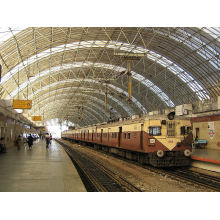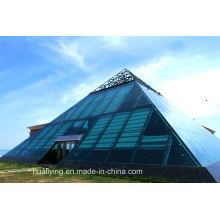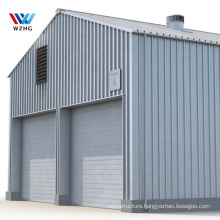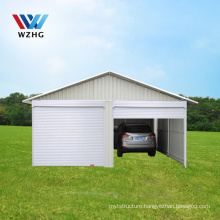20*20 ft double car garage shed , garden storagae shed for sale
Product Description
Prefab steel sheds price metal waterproof building metal garage garden metal sheds Steel Structure sheds warehouse for sale
Metal carport garage-Garages should be tailored to the particular needs of their owners but there are some issues that need to be taken into account at the general level. Among them, we could highlight the choice of a floor that is resistant to grease stains or to the running of vehicles, the need to have ventilated spaces that make it possible to eliminate smells and pollutant fumes from cars or the design and styles Decorative of the space so that it is integrated with the one of the rest of the house. In short, a good parking space depends on the correct combination of materials and construction techniques as well as the design proposal itself.


model | garages 003 005 007 009 011 016 etc. |
Roof type | Slope roof, gable roof |
size | 3*6*2.24-2.75m; 4.2*6*2.24-2.75m; 6*6*2.24m-2.75m; 9*6*2.24m-2.75m; 9*9*2.24m-2.75m; other options |
Material | Grade of Steel: G550 Double sides Galvanized steel: Z275 Section size: 89mm*41mm*11mm Thickness: 0.8~1.0mm ( for length above 9m: thickness 1.2 mm) Framing system Cold formed galvanized frame wall panels, roof trusses Fixing arrangement: fixed to plinth beam by steel anchor faster Fixing screw, expansion anchor bolts, rivets, silicone sealings, corrugated electricity roller door , Small door etc. |

The metal carport garage of our house can incorporate technological elements designed to facilitate the use of it. Certain
elements of the home automation architecture or automation mechanisms for the doors will make the garage, without a doubt, a much more functional space. We now move to a separate garage, which is not connected directly with the house. In its design color steel sheet and concrete are used as materials, giving rise to a modern and elegant garage in which the chosen automatic gate becomes the main element. Simple lines are used for its design and the concrete becomes the main material.
And speaking of technological solutions, we now show you a metal carport garage that makes use of the latest advances in this intelligent housing proposal. Vertical car parks are increasingly common in large cities, as they allow for the resolution of the space problems that occur in them. Incorporating this type of solution into our home can also be an option.
elements of the home automation architecture or automation mechanisms for the doors will make the garage, without a doubt, a much more functional space. We now move to a separate garage, which is not connected directly with the house. In its design color steel sheet and concrete are used as materials, giving rise to a modern and elegant garage in which the chosen automatic gate becomes the main element. Simple lines are used for its design and the concrete becomes the main material.
And speaking of technological solutions, we now show you a metal carport garage that makes use of the latest advances in this intelligent housing proposal. Vertical car parks are increasingly common in large cities, as they allow for the resolution of the space problems that occur in them. Incorporating this type of solution into our home can also be an option.
Details show




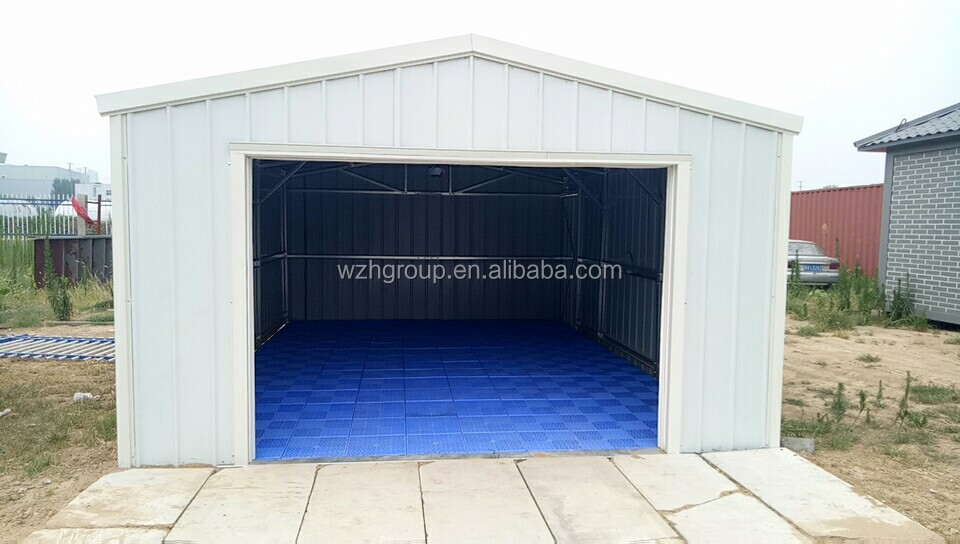





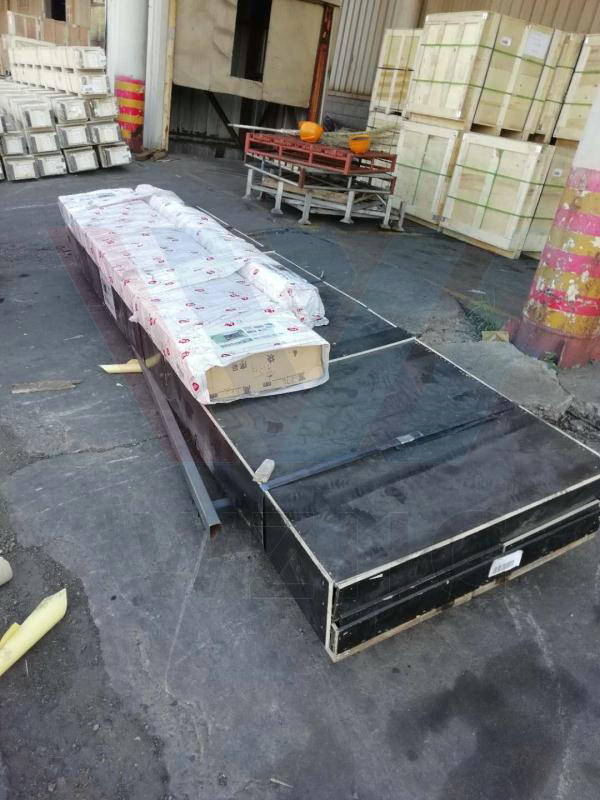
Package
Option 1: For the retail business, eg. 1 set, it can be packaged in the wooden carton per model.
Option 2: For the wholesale business, eg. 30 sets, they will be packated & loaded into container for delivery. We will package the garage in bundles of material normally. The label will be sticked, it will be easy for customized to check separately.
If it is necessary, the each packaged is acceptable based on customer's requirements.
FAQ
1. You are manufacture factory or trading company?
We are manufacture factory. And you are welcomed to visit us at any time. The quality control flow and sales team will show you our professionalism. Also you will can get best and most competitive price after visiting us.
2. Is your price competitive compared with other companies?
Our business objectives are to give the best price with same quality and best quality with the same price. We will do everything we can to reduce your cost and guarantee you get the best product that you paid for.
3. Can you send engineers or whole team to install my project?
We will give detailed installation drawings and video for free. We can send engineers as installation director or a team upon request.
4. Do you accept container loading inspection?
You are welcomed to send an inspector, not only for the container loading, but any time during the production time.
5. Do you offer designing service for us?
Yes, we could design full solution drawings as your requirements. By using AutoCAD, PKPM, MTS, 3D3S, Tarch, Tekla Structures (Xsteel) and etc. we can design complex industrial building like office mansion, super marker, auto dealer shop, shipping mall, 5 star hotel.
6. What is the delivery time?
Delivery time depends on order quantities. In general the delivery time to nearest seaport in China will be 30 days after
receiving deposit.
7. How can you get a quotation for your projects?
You can contact us by email, phone, Alibaba TM, WhatsApp, Skype, Viber and so on 24*7 and you will get reply within 8 hours
We are manufacture factory. And you are welcomed to visit us at any time. The quality control flow and sales team will show you our professionalism. Also you will can get best and most competitive price after visiting us.
2. Is your price competitive compared with other companies?
Our business objectives are to give the best price with same quality and best quality with the same price. We will do everything we can to reduce your cost and guarantee you get the best product that you paid for.
3. Can you send engineers or whole team to install my project?
We will give detailed installation drawings and video for free. We can send engineers as installation director or a team upon request.
4. Do you accept container loading inspection?
You are welcomed to send an inspector, not only for the container loading, but any time during the production time.
5. Do you offer designing service for us?
Yes, we could design full solution drawings as your requirements. By using AutoCAD, PKPM, MTS, 3D3S, Tarch, Tekla Structures (Xsteel) and etc. we can design complex industrial building like office mansion, super marker, auto dealer shop, shipping mall, 5 star hotel.
6. What is the delivery time?
Delivery time depends on order quantities. In general the delivery time to nearest seaport in China will be 30 days after
receiving deposit.
7. How can you get a quotation for your projects?
You can contact us by email, phone, Alibaba TM, WhatsApp, Skype, Viber and so on 24*7 and you will get reply within 8 hours

Weizhengheng Group
We develop with the support of WZH Group which has 6 factories, and more than 1000 employees in China.
Hebei Weizhengheng Modular house technology CO.,LTD.
Heilongjiang Weizhengheng building co.,ltd (in Harbin, North China, big advantages in Market of North China and exporting to Russia)
Shenyang Lanying light steel color plate co.,ltd (in charging the north east market of China)
Beijing Weizhengheng Metal structure engineering co.,ltd( Big advantages in receiving the customers from all over the world, and is also a big supplier of Steel Frame in the big project in capital Beijing, have also a exporting department)
Hebei Weizhengheng Modular house technology CO.,LTD.
Heilongjiang Weizhengheng building co.,ltd (in Harbin, North China, big advantages in Market of North China and exporting to Russia)
Shenyang Lanying light steel color plate co.,ltd (in charging the north east market of China)
Beijing Weizhengheng Metal structure engineering co.,ltd( Big advantages in receiving the customers from all over the world, and is also a big supplier of Steel Frame in the big project in capital Beijing, have also a exporting department)




Product Categories : Garage /Shed
Other Products
Hot Products
ISO Certificated Modular Customized Heavy Steel Bridge for TransportationHigh Quality Standard Prefabricated Container House as Modular BuildingPrefab High Quality Steel Structure AccomadationWell Designed Steel Structure Warehouse (PTWW)High Quality Cheap Steel Structure for WarehouseLight Steel Frame Villa with Glass Curtain WallLow Cost Steel Structure Storage BuildingManufactured Heavy Steel H Section for BridgeConstruction Design Light Steel Structure as Prefab HotelPrefabricated Steel Structure Exhibition HallSteel Pipe Truss Structure for Stadium Stand ShedHigh Rise Heavy Steel Strucutre Industrial BuildingLarge Span Steel Structure Aircraft HangarCE BV Approved Hot Sale Steel Structure for WorkshopPrefabricated Steel Building for Steel Structure WarehousePrefabricated Steel Structure Frame Workshop
