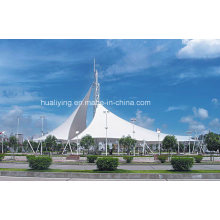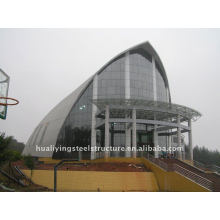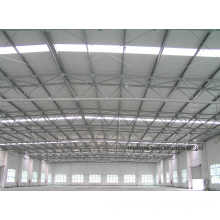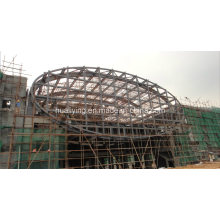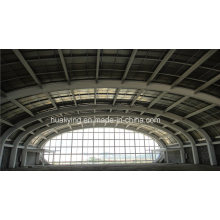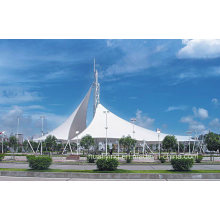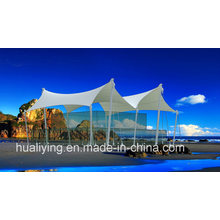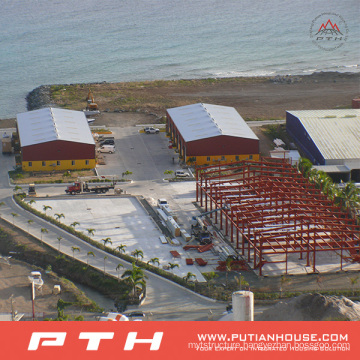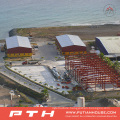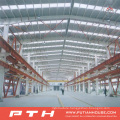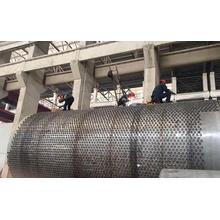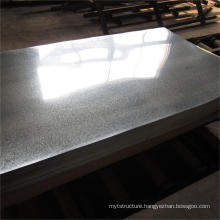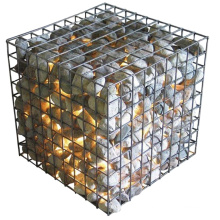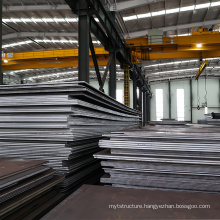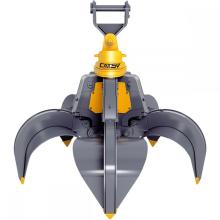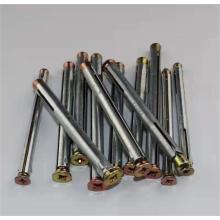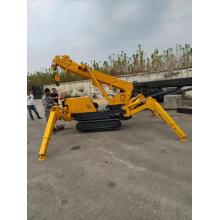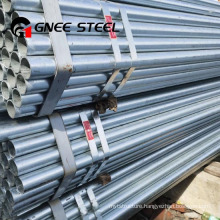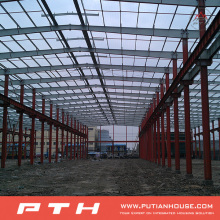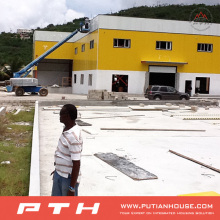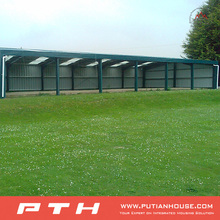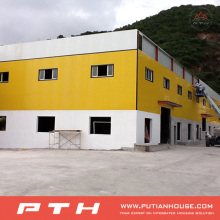Construction Design Steel Structure Warehouse
Basic Info
Model No.: PTH
Product Description
Model NO.: PTH Standard: GB, ISO Forming: Hot-Rolled Steel Member: Steel Column Carbon Structural Steel: Q235 Application: Steel Workshop, Steel Structure Platform, Steel Fabricated House, Structural Roofing, Frame Part, Steel Walkway and Floor Transport Package: Load Into The 40hq Container Origin: Shaoxing, Zhejiang, China Type: H-Section Steel Trademark: Special Purpose Steel, PTH Connection Form: Bolt Connection Type of Steel For Building Structure: High-Strength Steel Residential Wall Structure: Wallboard Certification: ISO Specification: custom made HS Code: 9406000090 Part 1:Company Profile
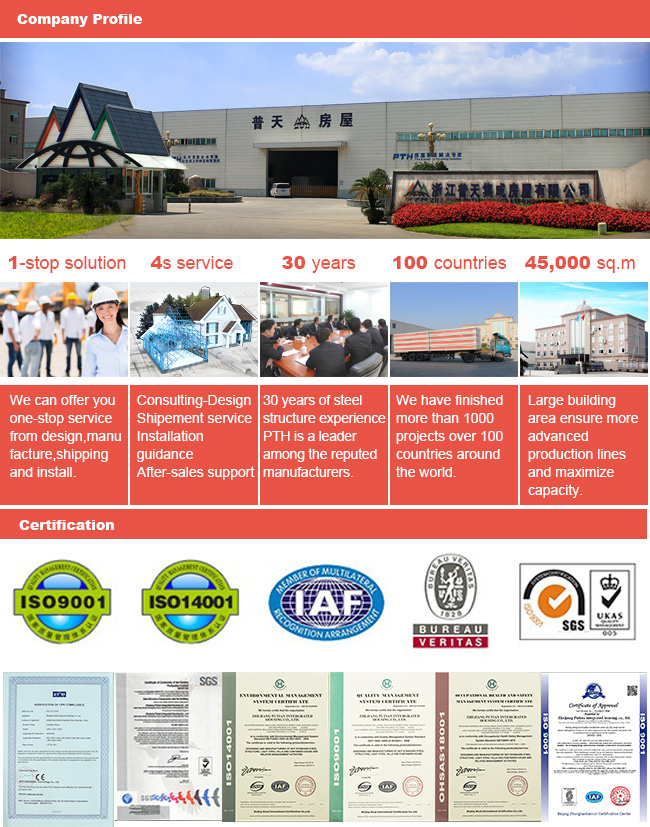
TAG:CE BV Approved Hot Sale Steel Structure for Workshop
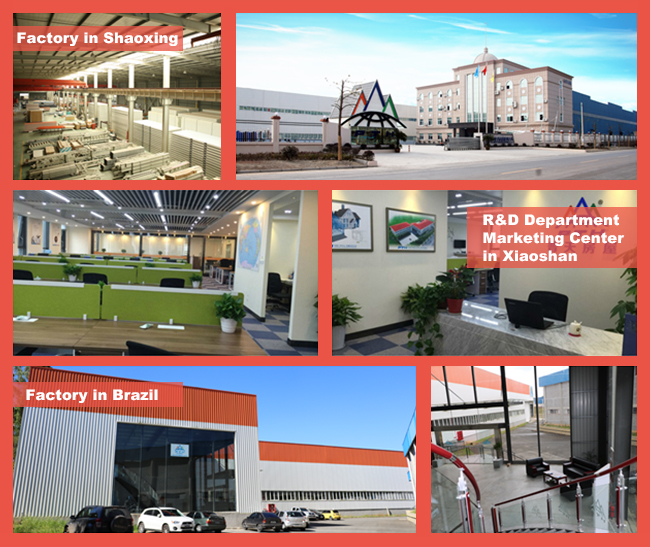
Part 2:Product Description
1, Options
Application:
all kinds of steel buildings, metal buildings, modular house, Steel Frame for warehouse, workshop, garage,garden,shed etc, steel beams, other riveting and welding parts.
Building Type: Single slope, double slope, Single span, double-span, Multi-span,single floor, double floors!
Tailored to your needs:
We can also make and develop new parts according to customers' drawings and detailed dimensions.
Design Parameters:
size: width X length X eave height, roof slope.
Wind speed(KM/H), Snow load (KG/M2), Demands for doors and windows
Crane(if have), Crane span, crane lift height, max lift capacity, max wheel pressure and min wheel pressure!
2, Structural System
Base: Cement and steel foundation bolts
Column and beam: Q345 or Q235 steel , all bolts connection! Straight cross-section or variable cross-section!
Bracing: X-type bracing made from angle, round pipe etc.
Type C or Z purlin: Size from C120~C250, Z180~Z250
Surface treatment: Two layers of Anti-rust Painting!
Material Q345 or Q235 Steel Production Process
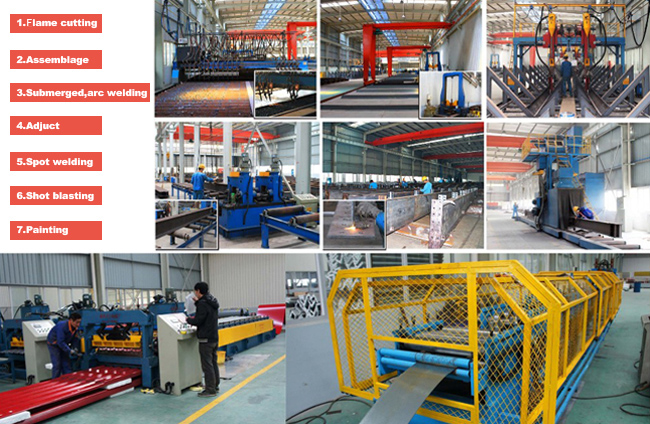
3, Roof and Wall Panel
Single colorfull corrugated steel sheet0.30~0.63mm thick, (1150mm wide), or sandwich panel with EPS, ROCK WOOL, PU etc, insulation thickness around 50mm~100mm
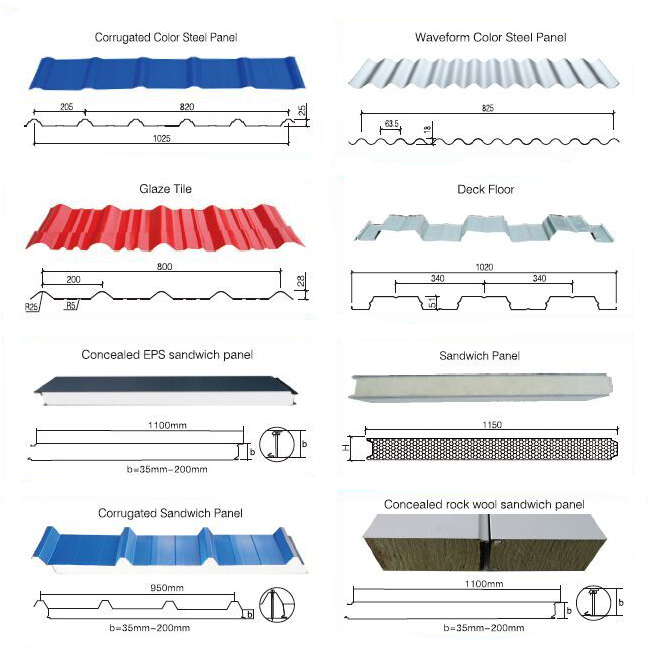
Part 3: Packing
Main steel frame without packing load in 40' OT, roof and wall panel load in 40' HQ!
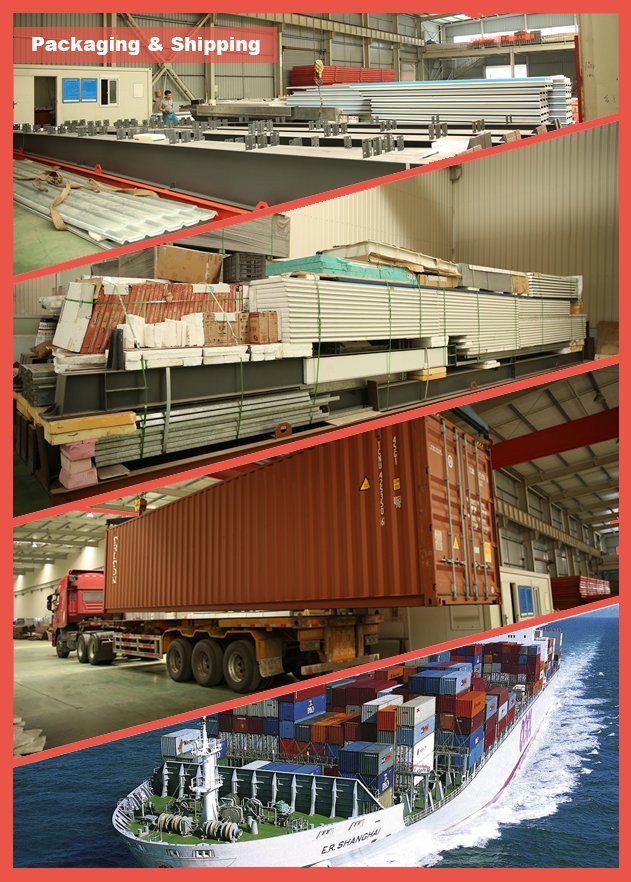
Part 4: Installation
PTH provides customers with one-stop integrated housing solution including installation and operation. We have 3 options for on-site installation according to the customer's specific situation. Firstly, we offer installation instructions and installation video. Secondly, we assign the installation team for the project. Finally, we send professional engineer to guide the local installation team.
Contact Details
Tel:86-571-83513988 / 18057525090
FAX:86-571-83513787
Office: Room 1601, Unit 3 of No. 1 Building, Dikai Plaza, # 471 Jincheng Road, Xiaoshan District, Hangzhou
Factory: Beiliu Road, Binhai Development Zone, Shaoxing City, China
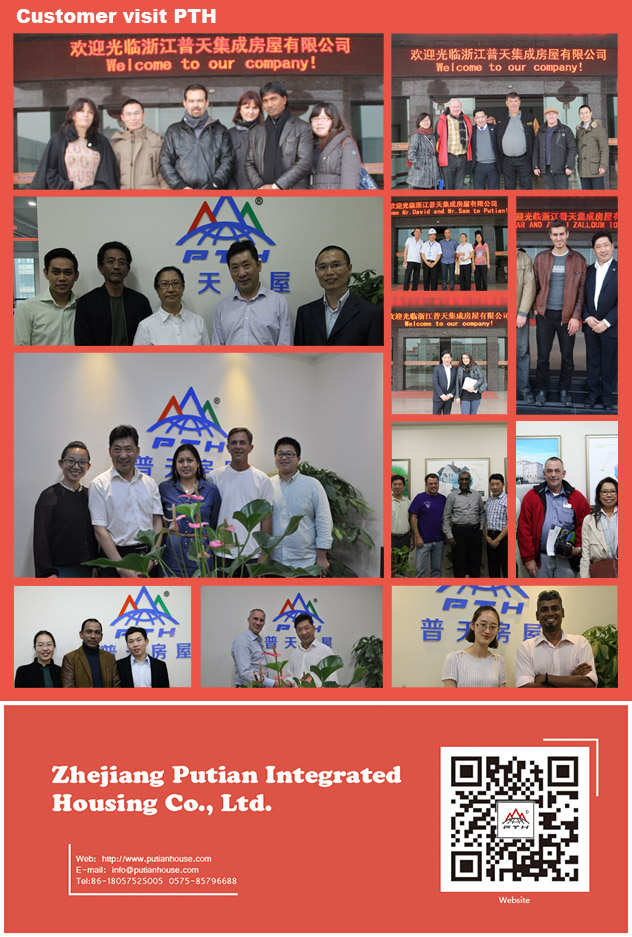
Contact us if you need more details on Steel Structure Warehouse. We are ready to answer your questions on packaging, logistics, certification or any other aspects about Steel Structure、Steel warehouse. If these products fail to match your need, please contact us and we would like to provide relevant information.

TAG:CE BV Approved Hot Sale Steel Structure for Workshop

Part 2:Product Description
1, Options
Application:
all kinds of steel buildings, metal buildings, modular house, Steel Frame for warehouse, workshop, garage,garden,shed etc, steel beams, other riveting and welding parts.
Building Type: Single slope, double slope, Single span, double-span, Multi-span,single floor, double floors!
Tailored to your needs:
We can also make and develop new parts according to customers' drawings and detailed dimensions.
Design Parameters:
size: width X length X eave height, roof slope.
Wind speed(KM/H), Snow load (KG/M2), Demands for doors and windows
Crane(if have), Crane span, crane lift height, max lift capacity, max wheel pressure and min wheel pressure!
2, Structural System
Base: Cement and steel foundation bolts
Column and beam: Q345 or Q235 steel , all bolts connection! Straight cross-section or variable cross-section!
Bracing: X-type bracing made from angle, round pipe etc.
Type C or Z purlin: Size from C120~C250, Z180~Z250
Surface treatment: Two layers of Anti-rust Painting!
Material Q345 or Q235 Steel Production Process

3, Roof and Wall Panel
Single colorfull corrugated steel sheet0.30~0.63mm thick, (1150mm wide), or sandwich panel with EPS, ROCK WOOL, PU etc, insulation thickness around 50mm~100mm

Part 3: Packing
Main steel frame without packing load in 40' OT, roof and wall panel load in 40' HQ!

Part 4: Installation
PTH provides customers with one-stop integrated housing solution including installation and operation. We have 3 options for on-site installation according to the customer's specific situation. Firstly, we offer installation instructions and installation video. Secondly, we assign the installation team for the project. Finally, we send professional engineer to guide the local installation team.
Contact Details
Tel:86-571-83513988 / 18057525090
FAX:86-571-83513787
Office: Room 1601, Unit 3 of No. 1 Building, Dikai Plaza, # 471 Jincheng Road, Xiaoshan District, Hangzhou
Factory: Beiliu Road, Binhai Development Zone, Shaoxing City, China

Contact us if you need more details on Steel Structure Warehouse. We are ready to answer your questions on packaging, logistics, certification or any other aspects about Steel Structure、Steel warehouse. If these products fail to match your need, please contact us and we would like to provide relevant information.
Product Categories : Steel Structures Building > Others Steel Structures Building
Premium Related Products
Other Products
Hot Products
ISO Certificated Modular Customized Heavy Steel Bridge for TransportationHigh Quality Standard Prefabricated Container House as Modular BuildingPrefab High Quality Steel Structure AccomadationWell Designed Steel Structure Warehouse (PTWW)High Quality Cheap Steel Structure for WarehouseLight Steel Frame Villa with Glass Curtain WallLow Cost Steel Structure Storage BuildingManufactured Heavy Steel H Section for BridgeConstruction Design Light Steel Structure as Prefab HotelPrefabricated Steel Structure Exhibition HallSteel Pipe Truss Structure for Stadium Stand ShedHigh Rise Heavy Steel Strucutre Industrial BuildingLarge Span Steel Structure Aircraft HangarCE BV Approved Hot Sale Steel Structure for WorkshopPrefabricated Steel Building for Steel Structure WarehousePrefabricated Steel Structure Frame Workshop

