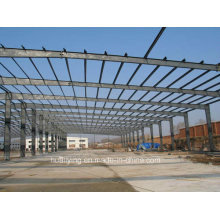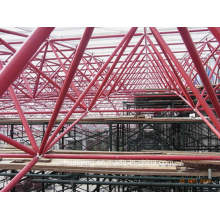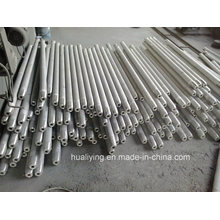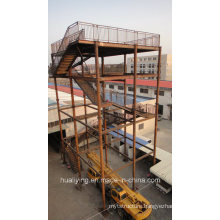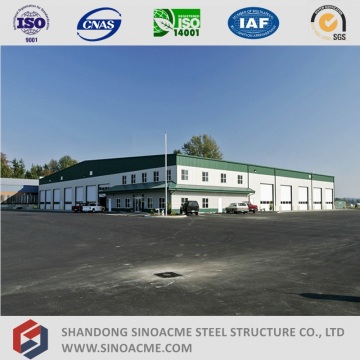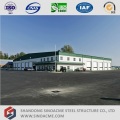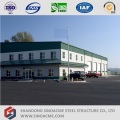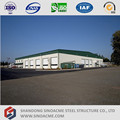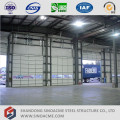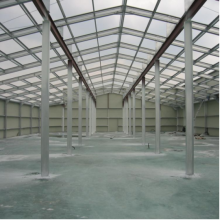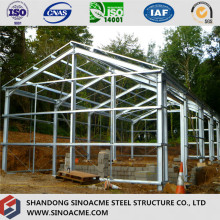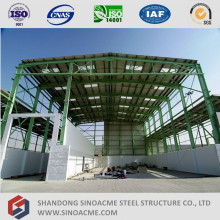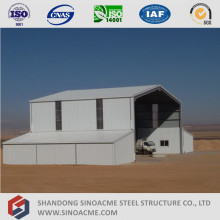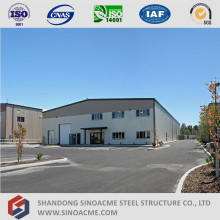Multifunction Prefabricated Metal Frame Building
Basic Info
Model No.: A - 174
Product Description
Model NO.: A - 174
Usage: Warehouse, Workshop, Storage, Logistic Warehouse
Customized: Customized
Steel Building Cladding System: Sandwich Panels or Corrugated Steel Sheet
Steel Structure Connection: High Strength Bolts and Common Bolts
Steel Building Size: Designed as Per Customer′s Requirement
Structural Steel Grade: Q235B, Q345b Steel Structure
Steel Structure Design: Chinese Code
Transport Package: Loaded in Containers
Origin: China
Material: Steel Column, Steel Beam, Steel Truss
Certification: ISO, CE, BV
Steel Structure Application: Steel Structure Warehouse
Steel Structure Main Frame: Steel Structure H Beams and Columns
Steel Structure Finishing: Painting or Galvanized
Steel Structure Building Type: Light Steel Structure
Steel Structure Type: Steel Portal Frame
Trademark: Sinoacme
Specification: customized
HS Code: 9406000090
General Description for Multifunction prefabricated Metal Frame building:
Steel structure building is a new type of building structure system, which is formed by the main steel framework linking up H-section, Z-section, and U-section steel components, roof and walls using a variety of panels and other components such as windows and doors. Steel structure building is widely used in storage, processing, large factories, and so on.
Advantages of Multifunction prefabricated metal frame building:
I. Wide span: Single span or multiple spans, the max span can be more than 70 meters without middle column.
II. Low cost: Unit price range from USD30/sqm to USD80/sqm according to customers' request.
III. Fast construction and easy installation.
IV. Long using life: Up to 50 years.
V. Others : Environmental protection, stable structure, earthquake proofing, water proofing, and energy conserving.
Sinoacme Steel Structure Plant and Processing Machine:
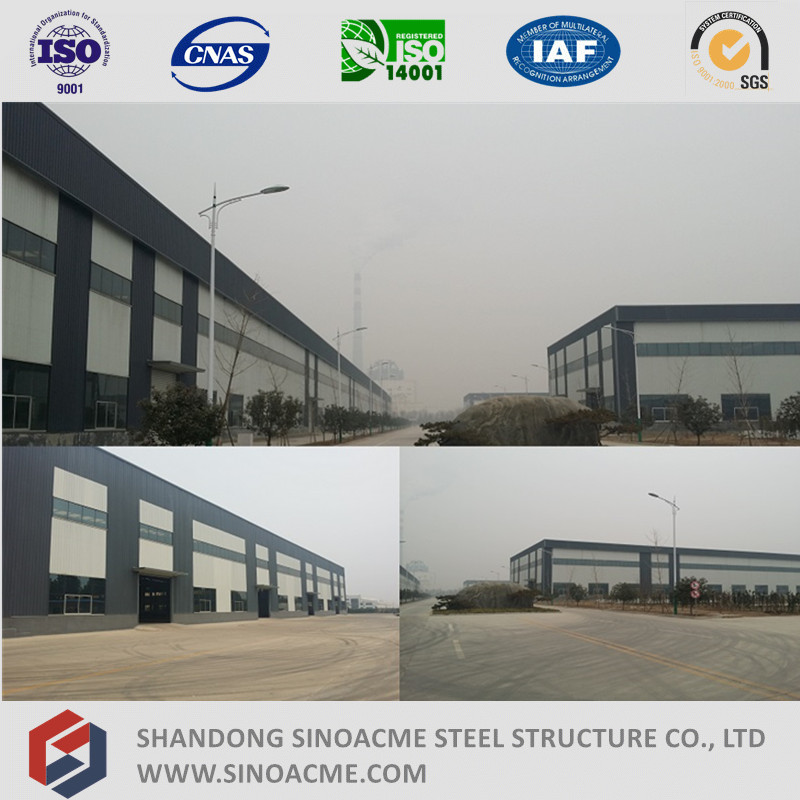

Benefits of prefabricated steel structures:
1. Lower Environmental Impact
Steel is one of the most sustainable construction materials. Its strength and durability coupled with its ability to be recycled, again and again, without ever losing quality, make it truly compatible with long term sustainable development.
2. Cost Effective and Quick to Build
Construction is quick and simple with the tugela steel portal frame system components. This means high quality results anywhere, using low-cost, low-skilled labour and shorter timeframes.
3. Strong and Design-flexible
Steel's inherent strength enables architectural and design flexibility
4. Durable and Safe
Exceptional resistance to fire, corrosion and pests, portal frame steel buildings are the first choice for extreme environmental conditions. Because steel doesn't need treating with pesticides, preservatives or glues, it's also safer for people handling and living or working around it.
5. Environmentally Friendly
Steel portal frame structures last longer, are light and easy to transport and create minimal raw material waste. At the end of its long life, steel can also be fully recycled.
6. Speed of Erection
Steel structures can be erected quite rapidly. This normally results in quicker economic payoff.
7. Repetitive Use
Steel can be reused after a structure is disassembled.
8. Quality of Construction
Steel structures can be built with high-quality workmanship and narrow tolerances.
9. Adaption of Prefabrication
Steel is highly suitable for prefabrication and mass production.
10. Ease of Repair
Steel structures in general can be repaired quickly and easily.
11. Fatigue Strength
Steel structures have relatively good fatigue strength.
Our Advantages on Multifunction prefabricated metal frame building:
1. Long History and Rich Experience in Steel Structure Industry:
We have more than 12 years' experience with steel structure manufacturing and steel building projects running. During the past 12 years we have done many steel structure projects both at home and abroad. Now our projects stand in more than 20 countries around the world.
2. Advanced Equipment and Professional Production Line:
More than 200 well-trained workers running the 6 steel structure production lines all year round to ensure the project finished on time. All equipment is up to standard and all the facilities are maintained periodically by professional technicians.
3. Wide Range of Steel Structure Products:
Our products almost include all kinds of steel structure buildings, such as light steel workshops and warehouses, heavy industrial steel structure buildings, steel commercial buildings, prefab houses, container houses, steel structure aircraft hangars, Space frame and pipe truss roofs, and mining belt conveyor galleries.
4. Solid Design and Management Ability:
We have more than 20 experienced engineers who are familiar with the structure design and management procedures of all steel structure projects. There is a high-qualified, high-efficiency and professional technical team ready to find best solutions for you at any time.
5. Best Service and Qualified QC Management:
Every one of our marketing managers is well trained and willing to provide best services. And we have a strict standard for finished products testing, to ensure the quality of all our steel structures. Meanwhile we have also passed the ISO 9001 quality management system certificates.
Why choose Sinoacme Steel Structure Co., Ltd?
Pre-sale Services:
1. Consultant service
2. Primay design
3. Assist client to choose suitable construction plan
4. Price calculation
Sale Services:
1. Submission of support reaction data for foundation
2. Submission of construction drawing
3. Providing requirement of embedding
4. Construction Manual
5. Fabrication & packing
6. Delivery
After-sale Services:
1. Installation supervision
2. Instruction of using after installation completed
General Structural Steel Calculation Parameters Required for steel structure projects:
Location: ______(country)
Dimension: Length______mm*width______mm* eave height ______mm
Wind load: _____km/h, or _____KN/m2
Snow load: ______mm(maximum thickness), or ______ KN/m2
Seismic zone: ______zone, or ______grade
Doors: height______mm*width______mm, ______ pcs
Windows: height______mm*______mm, ______pcs
Claddings: wall material: steel corrugated sheet with insulation, or sandwich panels: EPS, PU, Fiber glass wool
Sunlight panel on the roof?
Ventilator on the roof?
Gutter: yes or no?
Crane: yes or no? If yes, _____units, lifting weight ____T, and lifting height______mm
Brick wall: height_____mm
| Material List for this Product | ||||
| Foundation | Anchor bolts | Canopy | Steel Frame + steel sheet | |
| Column | H section steel | Roof cladding | EPS Sandwich Panel | |
| Tubular pillar | PU Sandwich Panel | |||
| Lattice column | Rockwool Sandwich panel | |||
| Cross column | Corrugated steel sheet | |||
| Box column | Skylight panel | |||
| Beam | H section steel | Ventilator | ||
| Lattice beam | Wall cladding | EPS sandwich panel | ||
| Pipe truss | PU sandwich panel | |||
| Space frame | Rockwool sandwich panel | |||
| Roof purlin | C section steel | Corrugated steel sheet | ||
| Z section steel | Mezzanine | Decking floor | ||
| Wall purlin | C section steel | Checkered steel plate | ||
| Tie bar | Steel pipes | Insulation | Fiber glass wool | |
| Roof bracing | Angle steel | Fasteners | High strength bolts | |
| Steel pipes | Common bolts | |||
| Column bracing | Angle steel | Expansion bolts | ||
| Steel pipes | Accessories | Flashing | ||
| Pulling strap | Steel round bar | Trim | ||
| Sleeves | Steel pipes | Gutter | ||
| Knee bracing | Angle steel | Down pipe | ||
About Sinoacme Steel Structure Co., Ltd:
Shandong Sinoacme Steel Structure Co., LTD established in the year 2004, located in Shandong - one of the developed province in China. After 11 years sustainable development, Sinoacme has become one large modern enterprise which specializing in the designing, fabrication, exporting and engineering installation on varied kinds of steel structure projects.
Sinoacme has around 130,000 square meters plant area with 6 advanced production lines for steel fabrication. Different kind of structural steel parts like welded H beams (columns), cross shaped columns, lattice beams (columns), box columns, C section purlin, Z section purlin, steel pipe parts, special shaped components etc. are produced by more than 200 experienced workers with an annual production capacity of 70,000 metric tons. Sinoacme also has a professional technical team of more than 40 experienced engineers who are familiar with the architectural design, structural design, governments' codes, etc. for overseas markets. Sinoacme's technical team can help to design the structures of light steel gabled frames, commercial buildings, industrial platforms, pipe truss & space frames, petroleum pipe galleries and trestle structure for coal conveyors.
Sinoacme has acquired the ISO9001 quality management system certificate and ISO14001 environmental management system certificate. With inherent honesty and the goal of create one international well-known brand, Sinoacme has attracted customers from all over the world and our products have been shipped to more than 40 countries in Northern Asia, Middle East, Africa, Australia and Latin America.
Steel structure building, steel structure construction, steel structure fabrication, steel structure warehouse, steel structure workshop, poultry house, broiler house, aircraft hangar, pipe truss, space frame, conveyor steel structure, Commercial building, industrial building, prefab house, Container house , prefabricated building, steel building, Steel Workshop , steel structure workshop, Steel warehouse , steel structure warehouse, pre-engineered steel structures, pre-engineered steel building, pre-engineering steel structures, steel structure aviation center, steel structure plant, steel structure factory, Steel Structure Shed, steel structure shelter, metal frame, steel frame, metal structure, portal frame, gabled frame, shell frame, steel structure garage, steel structure car parking building, steel structure shopping center, steel structure arc roofing system, prefabricated steel structure, prefabricated steel building, steel structure stand shed, metal frame plant, steel frame plant, steel frame building, steel frame shed, steel frame shelter, modular house, prefab house, prefabricated house, metal frame shed, steel structure carport, marine structure, pre-engineered building, pre-engineering building, offshore steel structure, drilling platform.
Sinoacme Steel Structure Components and Loading:
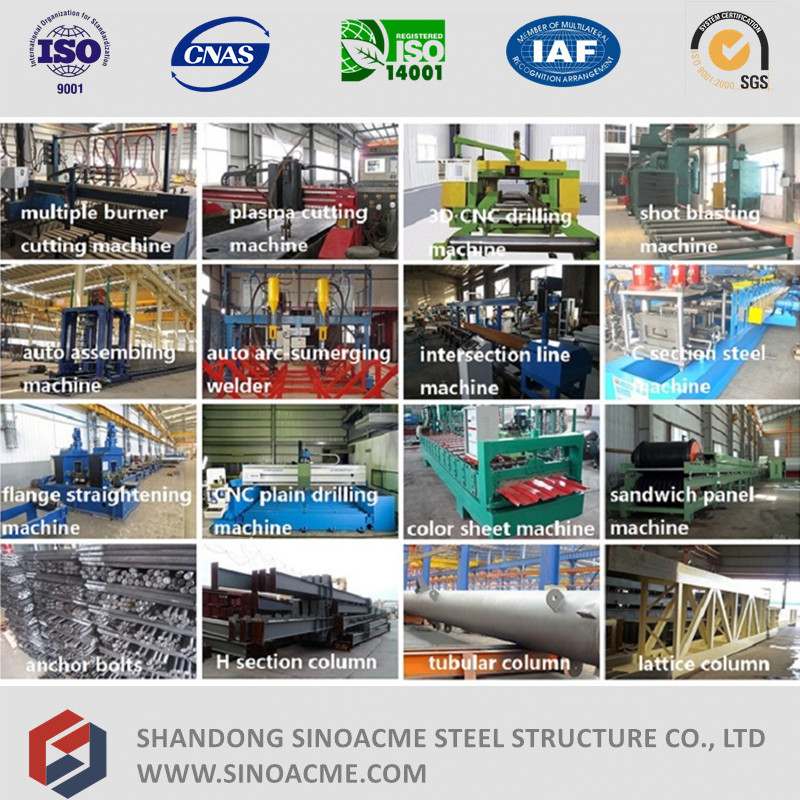
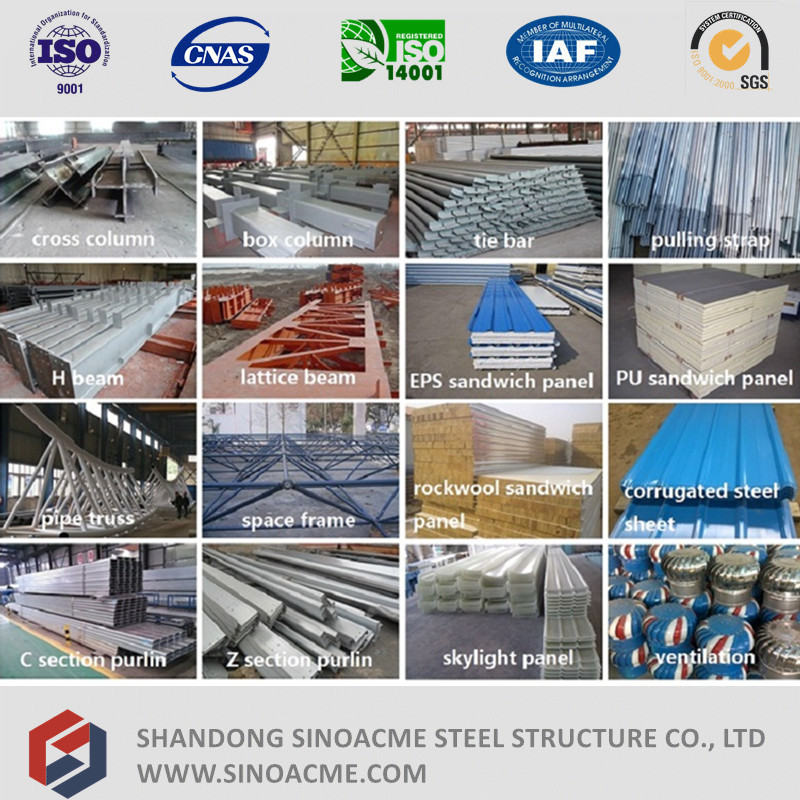
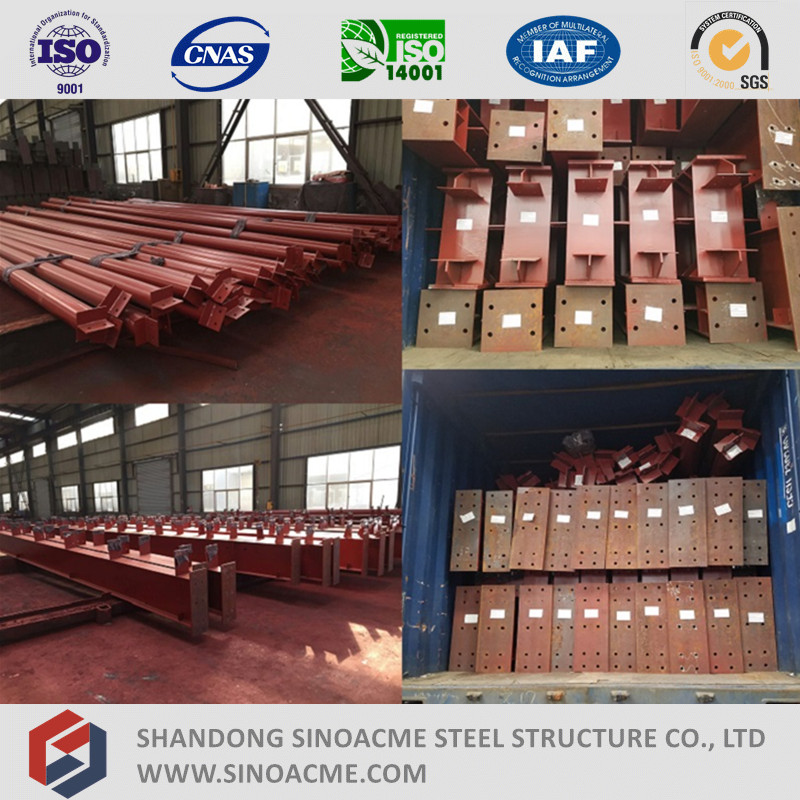
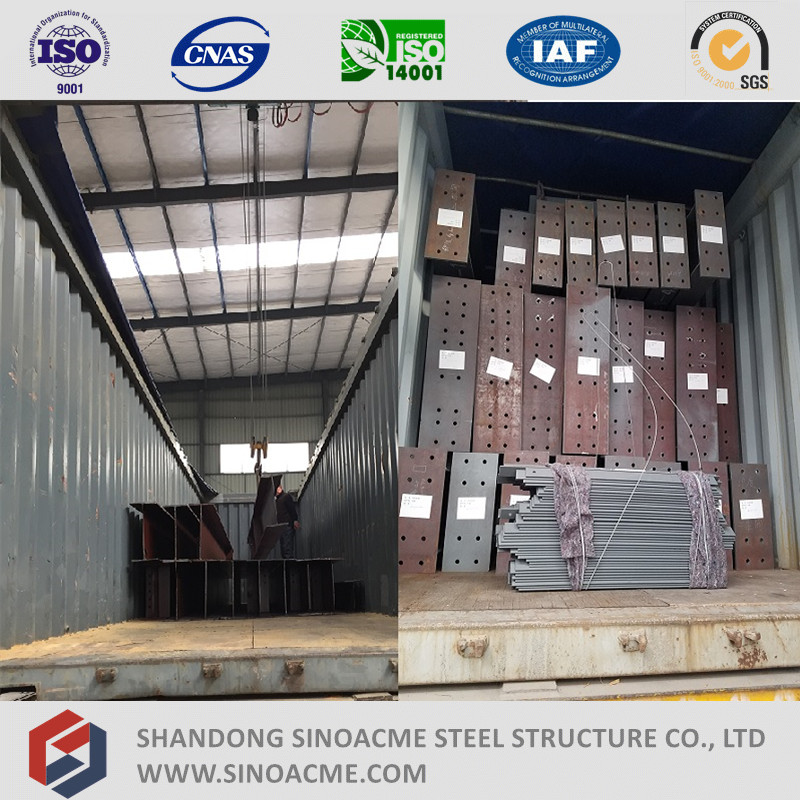
Contact us if you need more details on Metal Frame. We are ready to answer your questions on packaging, logistics, certification or any other aspects about Metal Frame Building、Prefabricated Metal Frame. If these products fail to match your need, please contact us and we would like to provide relevant information.
Product Categories : Prefab Storage House
Premium Related Products
Other Products
Hot Products
ISO Certificated Modular Customized Heavy Steel Bridge for TransportationHigh Quality Standard Prefabricated Container House as Modular BuildingPrefab High Quality Steel Structure AccomadationWell Designed Steel Structure Warehouse (PTWW)High Quality Cheap Steel Structure for WarehouseLight Steel Frame Villa with Glass Curtain WallLow Cost Steel Structure Storage BuildingManufactured Heavy Steel H Section for BridgeConstruction Design Light Steel Structure as Prefab HotelPrefabricated Steel Structure Exhibition HallSteel Pipe Truss Structure for Stadium Stand ShedHigh Rise Heavy Steel Strucutre Industrial BuildingLarge Span Steel Structure Aircraft HangarCE BV Approved Hot Sale Steel Structure for WorkshopPrefabricated Steel Building for Steel Structure WarehousePrefabricated Steel Structure Frame Workshop

