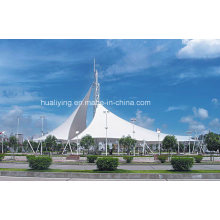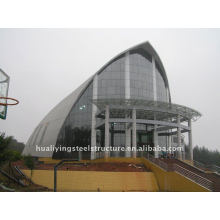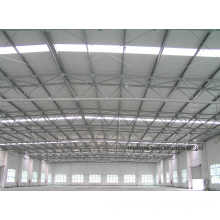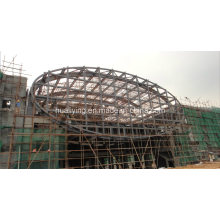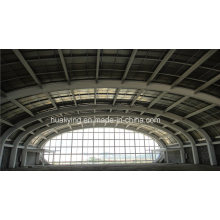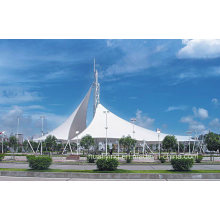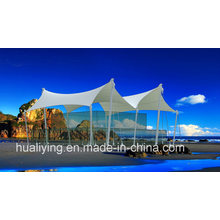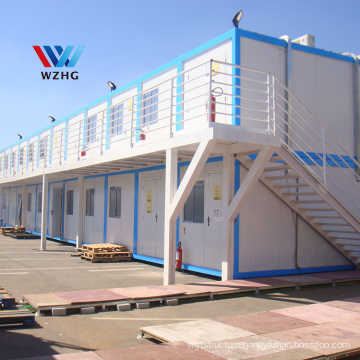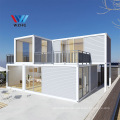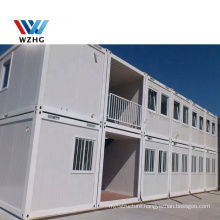each set in 1 packages , 4 sets bundled together to be the similar size of the 20ft container , loading on the top of the ship .
China Cheap Camp Tiny Homes Prefab Flat Pack Container Houses for Sale
Product Description
China Camp Casas prefabricadas cheap flat pack prefab container house homes
20 FT Flat pack container house, Prefab conainer homes for sale
The house is the overall structure, with the frame, the wall is the steel plate, can be the wood veneer, but the whole migration, the service life can be more than 25 years.
Safty and reliable light steel flexible structural system
Easy to transport, assemble and disassemble, repetitive to use
Good and attractive apperance
Waterproof, soud-insulated, heat preservation, seal, easy to clean and maintenant
Any dimension and customized design are available
Widely modal application, the office, conference room, dormitory, store, factory etc.
b. Modular
c. Labor
The welding and cutting of steel is considered to be specialized labor and can increase construction expenses, yet overall it is still lower than conventional construction.
d.Transport
Pre-fabricated modules can also be easily transported by ship, truck or rail, because they already conform to standard shipping sizes.
e. Availability
Used shipping containers are available across the globe.
f. Foundations
Containers are designed to be supported by their four corners making a very simple foundation possible. As well the top four corners are very strong as they are intended to support a stack of other containers.
They have been retro-fitted with functional container house accessories. These container home units are transportable and comfortable to live in temporarily or permanently.
They are fitted with power and lighting and can be accessorised to suit your requirements.
Container houses are becoming increasing popular in this new age of sustainable living, as our container houses are constructed from recycled shipping containers. We can design a portable container home to your specific needs.
Max.wind proof : 90 km/h
Max.earthquack : 8 grade
Roof load : 1.0 KN/m2
Floor load : 2.0 kg/m2
House layout : Custom made
Life-time : 25-30 years
Name | 20ft flat pack container house , container homes |
External Size | 6055mm*2435mm*2896mm |
Color | White , Blue , Grey or other RAL color |
Roof : Galvanized roof beam:3mm thickness, Galvanized sub-beam:C90, 2mm thickness Floor : Galvanized floor beam:3.5mm thickness, Galvanized sub-beam:steel square tube, 1.8mm thicknessCorner : Corner post:3mm thickness | |
Floor | Glass Magnesium Board PE water proof film |
Roof | Galvanized color steel plate Glass wool, single faced aluminum foil+ Moisture sealer Profiled color steel plate ceiling |
Wall | 50/75 EPS Sandwich Panel , Glass fiber sadnwich panel and PU Sandwich Panel |
Door | Steel door |
Window | Upvc window frame and sliding widow |
Electrical | Socket , Switches , Lights , electrical wire , industrial socket ,Sunken distributer etc. |
Drainage channel / Decoration Line |


There is the different variours house layout
The below one is just for your reference only . If you have the new project , welcome to show us ,we can custom made as your request .
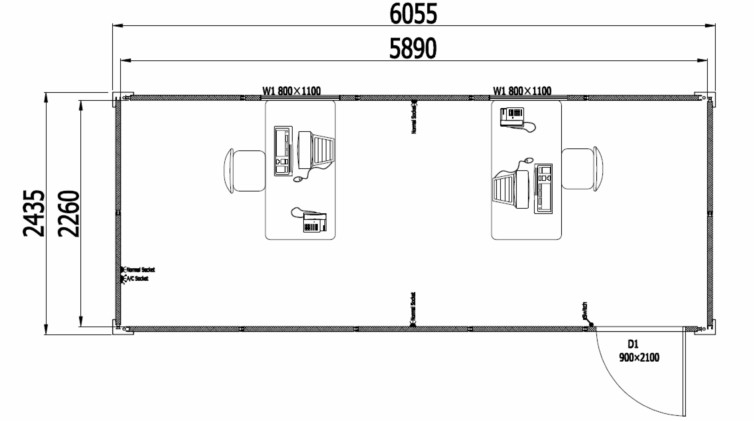
Standard House plans
It is for the office , with 1 door, 2 windows for office , living room , warehouse etc

1 bedroom with 1 bathroom
Popular design among our customers

Use 2*20ft container house combined together to be the large area and to finish the house layout

Use 3*20ft container house combined together to be the large area and to finish the house layout

20ft container bathroom and toilet
Portable container toilet

Container toilet
Campsite Portable container toilet for the building site
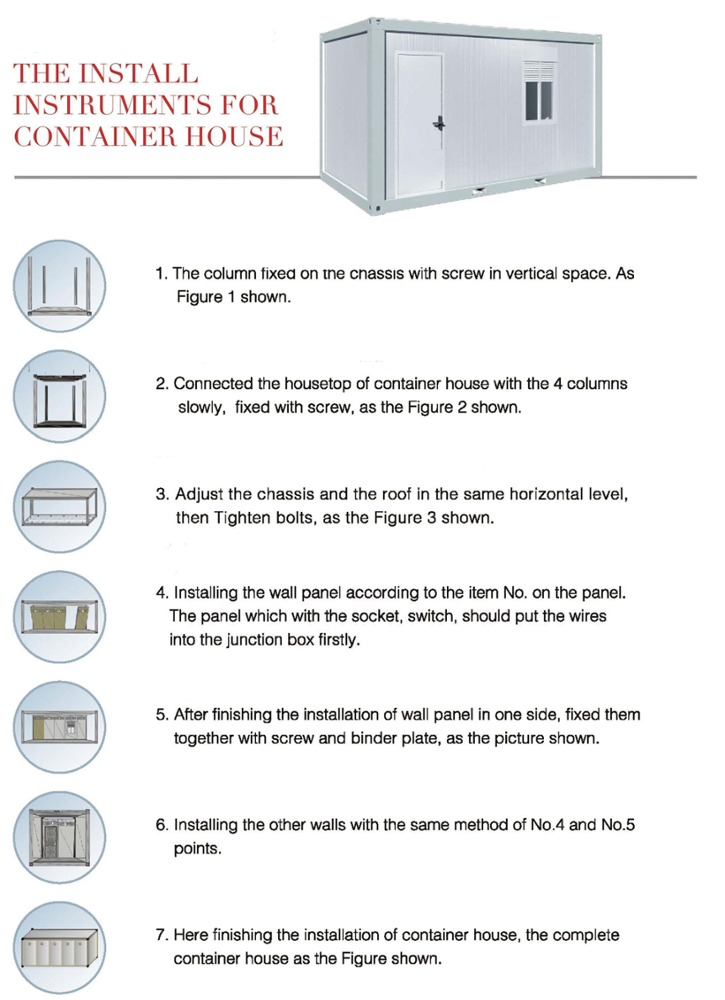

Flat pack packages
Loading in the 40 HQ
Materials packed well and loading in the 40 HQ , usually 7-8 set /40 HQ

Aruba prefab Container Classroom
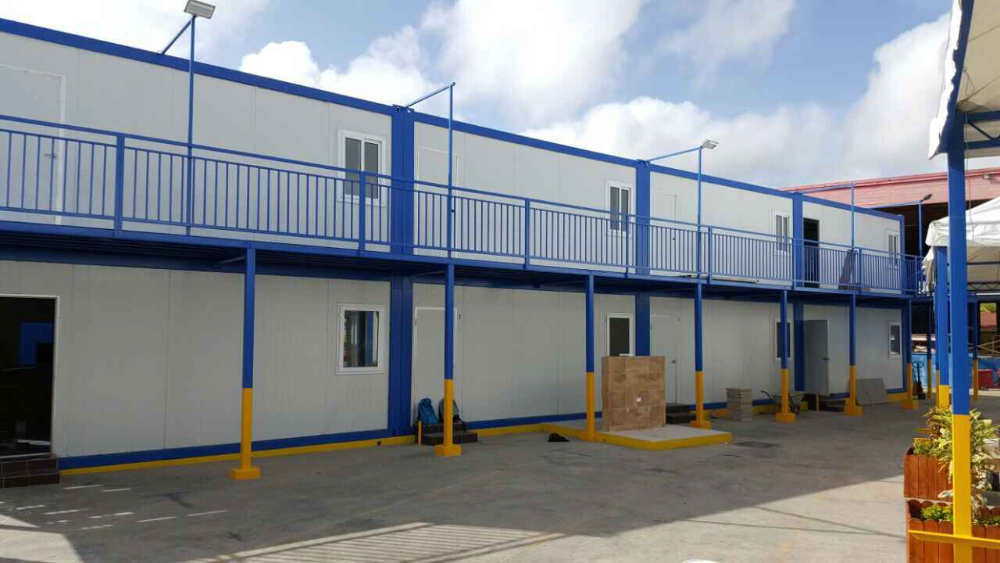
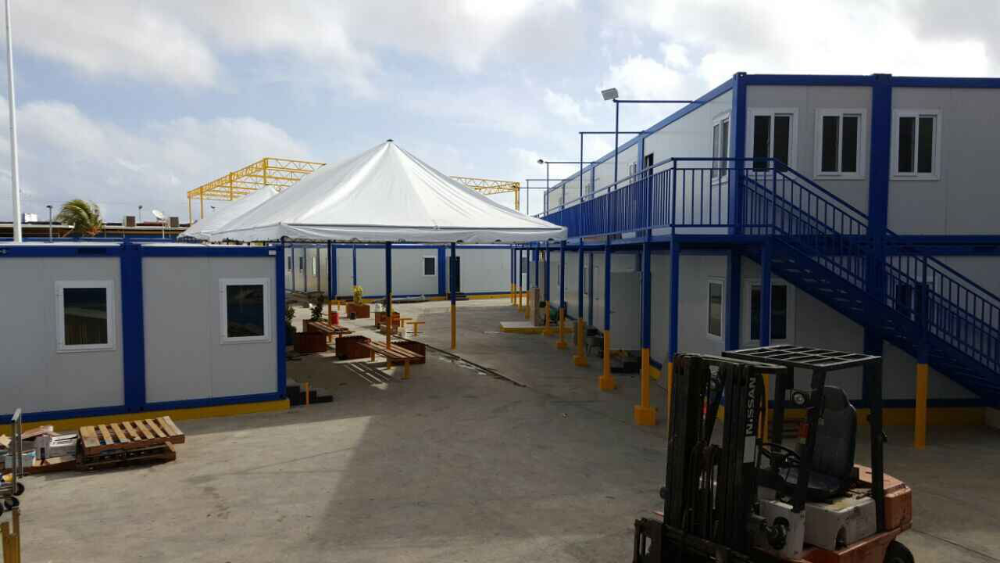

Prefab Container offices


Campe container house at the building site
Use several container house combined together to meet the large area needed
2 Floor design campe container house

Container house for shop
To use the glass as the wall , make the sun shines goes inside and from outside to see the inside clearaly

1. The house design is custom-made as the drawing or photo
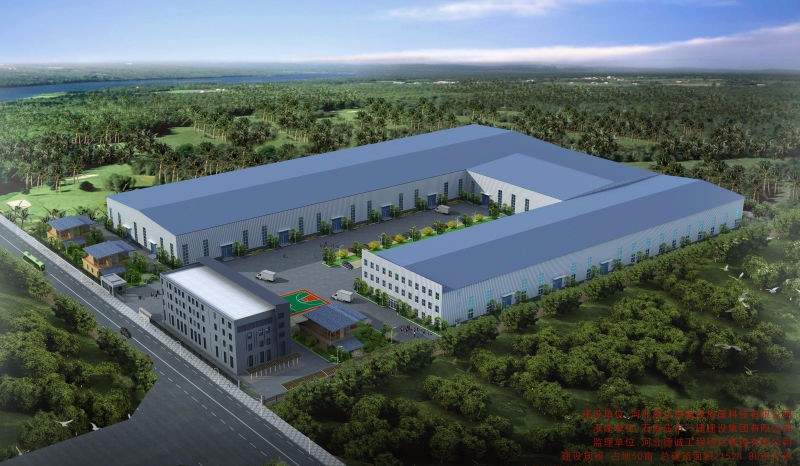
Established in 2001, Weizhengheng Group covers an area of over 48,000 sqm, with more than 1,000 employees from 9 subsidiary companies together with offices. Each company enjoys its own feature.
Shijiazhuang Weizhengheng Light Steel Color Plate Co., Ltd, professional in export trade business, has more than six years of experience in this field. Hebei Weizhengheng Modular House Teck Co., Ltd., located in Shijiazhuang and specialized in steel frame villa and container houses design, product, sell and construction. Heilongjiang Weizhengheng Steel Structure Engineering Co., Ltd, located in Harbin, benefits from freight economy when exported to Russia. Beijing Weizhengheng Metal Structure Engineering Co., located in the capital city of China, may receive clients from the abroad while saving their time and energy. Other branch companies are Shenyang Tianying Light Steel Color Plate Co., Ltd, Hulun Buir Weizhengheng Light Steel Color Plate Co., Ltd, Ulanhot Weizhengheng Light Steel Color Plate Co., Ltd, Shandong Office, Manzhouli Office and Uganda Office.
Product Categories : prefabricated house

