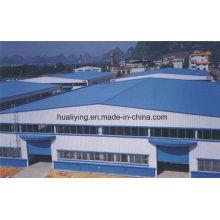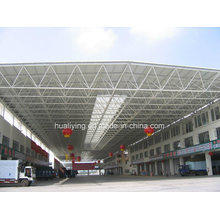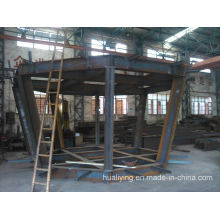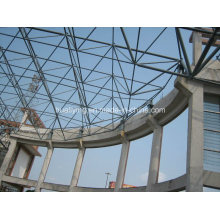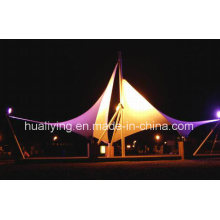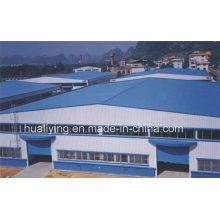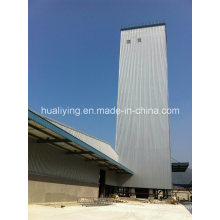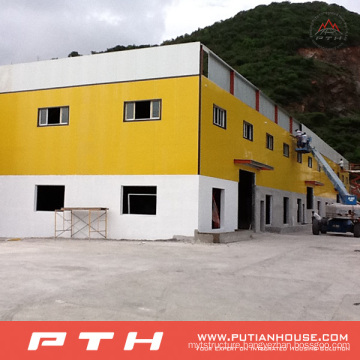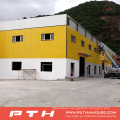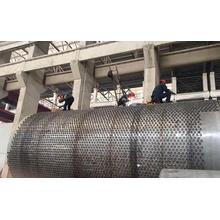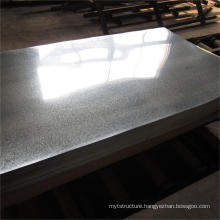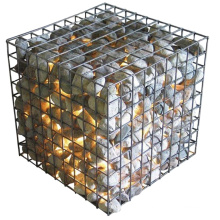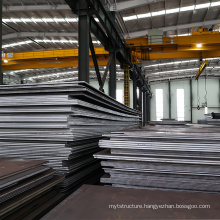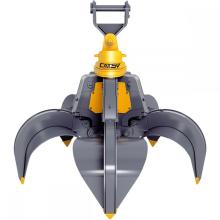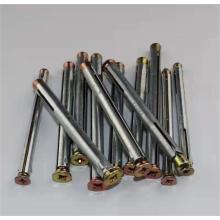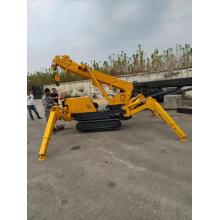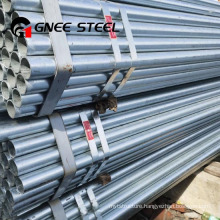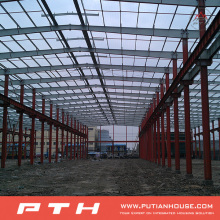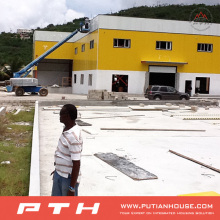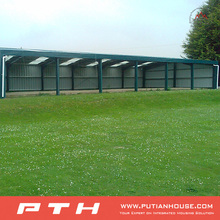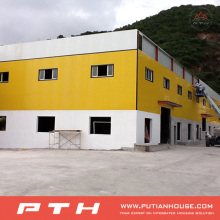EPS Sandwich Panel Prefab Steel Structure Building as Workshop
Basic Info
Model No.: PTW
Product Description
Model NO.: PTW Standard: GB, ISO Forming: Hot-Rolled Steel Member: Steel Column Carbon Structural Steel: Q235 Application: Steel Workshop, Steel Structure Platform, Steel Fabricated House Roof Insulation: Steel Sheet or Sandwich panel Eaves Gutter: PVC Door: Steel Rolling Door Delivery Time: 40 Days After Received The Down Payment Painting: Epoxy Zinc Rich Primer, 100um Origin: China Type: H-Section Steel Trademark: Special Purpose Steel, PTH Connection Form: Bolt Connection Type of Steel For Building Structure: High-Strength Steel Residential Wall Structure: Wallboard Size: Designed as Per Customer′s Requirement Material: Steel Structure, Sandwich Panel Downspout: PVC Pipes Crane: with or Without, as Per Required Welding: Muti-Spot Welding Specification: custom made HS Code: 9406000090 About PTH
Established in 2008, PTH's professional products and services have reached more than 100 countries and regions around the world. PTH mainly provides 6 major integrated housing solutions including Light Steel Villa, multi-story building, Steel Structure Building, Container house, PC modular house, and Eco home. PTH R&D center was founded in 2008 and has applied more than 50 patents including 2 invention patents up to now. There are about 30 engineers who develop more than 10 new products each year. PTH has got CE, CNAS, BV, ISO9001 and other international certifications.
What can you obtain from PTH
Service:
1. One-stop Solution : covering the whole process, from project planning, scheme and construction drawing design, producing, transporting and installing to project management
2. Reliable Quality: CE, CNAS, BV, ISO9001 certificate.
3. Leading R&D Ability: over 30 designers and engineers, more than 50 patents, and over 10 new products every year.
4. Outstanding Delivery Capacity: annual output is over 500,000 square meters, ERP and BIM management system.
Product:
Steel structure
PTH steel structure is mainly composed of horizontal and vertical structural elements. Horizontal structure system (including roof truss, beam and column) is the basic bearing structure, handling the roof load, wind load, earthquake, the vertical load and horizontal level of crane load. The longitudinal structure system includes column, column support beams, walls, etc. In addition, there are houses, walls and roof support to form a space rigid frame.
Specifications
Packing & shipping
Load steel structure components to a pallet and then wrap the roof and wall materials with corrugated paperboard
PTH'S packaging is to protect the goods from damage, during the transportation
1. Design for free
2. Send engineers to supervise the installation.
3. Sent workers to install.
4. After sales service and maintainance
FAQ
1. Do you provide on-site installation service?
1) Only large projects provide installation services
2) General projects, we can provide Installation guide service based on customers' request.
3) Installation supervision charge standard: 150USD/day, customer should responsible for the travel fee, accommodation, translation fee, and ensure staff's health and safety.
2. What's your delivery time?
Salesman will confirm the time accordingly, large order should communicate with order management department in advance. Normally, delivery time is 45days after receive deposit. Large order delivery time should be arranged separately.
3. How to control the quality of your product?
a. quality of the design: think about possible problems in advance and provide a high quality design solution.
b. quality of the raw material: choose the qualified raw material
c. quality of the production: precise manufacturing technique, experienced workers, strict quality inspection.
4. How to deal with quality problems?
Warranty is 3 years. Within the warranty period, PTH will responsible for all quality problems caused by production.
5. If there is a clear service life of your products? If have, how long?
Under conventional climate and environment, steel structure whole building 10 years, main structure 15 years, protecting system 10 years.
6. What designs do you have in different climates (How can the products adopt to different climates)?
Strong wind region: improve the wind-resisting ability of the internal structure.
Cold region: increase the thickness of the wall, or use good insulation material, improve anti-pressure ability of the structure.
High corrosion region: use corrosion resistant material, or paint anticorrosive coating.
Contact us if you need more details on Light Steel Structure Building. We are ready to answer your questions on packaging, logistics, certification or any other aspects about Container House、Steel Structure. If these products fail to match your need, please contact us and we would like to provide relevant information.
Established in 2008, PTH's professional products and services have reached more than 100 countries and regions around the world. PTH mainly provides 6 major integrated housing solutions including Light Steel Villa, multi-story building, Steel Structure Building, Container house, PC modular house, and Eco home. PTH R&D center was founded in 2008 and has applied more than 50 patents including 2 invention patents up to now. There are about 30 engineers who develop more than 10 new products each year. PTH has got CE, CNAS, BV, ISO9001 and other international certifications.
What can you obtain from PTH
Service:
1. One-stop Solution : covering the whole process, from project planning, scheme and construction drawing design, producing, transporting and installing to project management
2. Reliable Quality: CE, CNAS, BV, ISO9001 certificate.
3. Leading R&D Ability: over 30 designers and engineers, more than 50 patents, and over 10 new products every year.
4. Outstanding Delivery Capacity: annual output is over 500,000 square meters, ERP and BIM management system.
Product:
| Product | Feature | Application | representative Project case |
| Container house | 1. Easy installation 2. Suitable for extreme climate 3. Material optional | Mining camp Residential living Shower room/toilet Cold storage room | 1. Mining Camp in Kazakhstan 2. Residential Community in Venezuela 3. 3-stories mining camp in Chile 4. Army camp in Mozambique |
| Steel structure | 1. Reduce construction cost 2. Reduce site management cost 3. Earthquake resistant | Shopping mall School/hospital/hotel/ apartment Factory/warehouse/workshop , distributor center | 1. Distributor center in Virgin Islands(British) 2. Warehouse in India 3. factory in Brazil 4. warehouse in Albania 5. workshop in Sweden |
| Light Steel Villa | 1. Suitable for extreme climate 2. Moisture-proof and great ventilation design 3. Long lifespan up to 70 years 4. Short construction period 5. environment material | Luxury Villa Apartment Hotel Resorts School | 1. 3-story hotel in Gabon 2. 4-story apartment in Las Vegas 3. Resort villa in Mozambique 4. new type community in New Zealand 5. School in Sri Lanka |
| Eco home | 1. easy installation 2. Suitable for extreme climate | Residential living On site Office | Residential hospital in Bahrain |
Steel structure
PTH steel structure is mainly composed of horizontal and vertical structural elements. Horizontal structure system (including roof truss, beam and column) is the basic bearing structure, handling the roof load, wind load, earthquake, the vertical load and horizontal level of crane load. The longitudinal structure system includes column, column support beams, walls, etc. In addition, there are houses, walls and roof support to form a space rigid frame.
Specifications
| wall | 1. Color Steel Sheet Wall, thickness 0.425mm, Galv. With painting on surface 2. EPS Sandwich Wall Panel(50mm or 75mm, even 100mm for cold area) 3. PU Sandwich Wall Panel(50mm or 75mm, even 100mm for cold area) |
| roof | Color Steel Sheet + Glass Fiber + Aluminium Paper |
| size | 1)Size: MOQ is 100m2, width X length X eave height, |
| roof slope | Single slope, double slope, muti slope; Single span, double-span, Multi-span, single floor, double floors! |
| Column and beam | Material Q345(S355JR)or Q235(S235JR) steel, all bolts connection Straight cross-section or Variable cross-section |
| Bracing | X-type or V-type or other type bracing made from angle, round pipe, etc |
| C or z purlin | Size from C120~C320, Z100~Z200 |
| Accessories | Semi-transparent skylight belts, Ventilators, down pipe, Glavanized gutter, etc |
| Surface | Two lays of Anti-rust Painting |
| Design Parameters | 1)Live load on roof(KN/M2) |
| 2)Wind speed(KM/H) | |
| 3)Snow load (KG/M2) | |
| 4)Earthquake load if have 5) Demands for doors and windows | |
| 6)Crane (if have), Crane span, crane lift height, max lift capacity, max wheel pressure and min wheel pressure! |
Packing & shipping
Load steel structure components to a pallet and then wrap the roof and wall materials with corrugated paperboard
PTH'S packaging is to protect the goods from damage, during the transportation
1. Design for free
2. Send engineers to supervise the installation.
3. Sent workers to install.
4. After sales service and maintainance
FAQ
1. Do you provide on-site installation service?
1) Only large projects provide installation services
2) General projects, we can provide Installation guide service based on customers' request.
3) Installation supervision charge standard: 150USD/day, customer should responsible for the travel fee, accommodation, translation fee, and ensure staff's health and safety.
2. What's your delivery time?
Salesman will confirm the time accordingly, large order should communicate with order management department in advance. Normally, delivery time is 45days after receive deposit. Large order delivery time should be arranged separately.
3. How to control the quality of your product?
a. quality of the design: think about possible problems in advance and provide a high quality design solution.
b. quality of the raw material: choose the qualified raw material
c. quality of the production: precise manufacturing technique, experienced workers, strict quality inspection.
4. How to deal with quality problems?
Warranty is 3 years. Within the warranty period, PTH will responsible for all quality problems caused by production.
5. If there is a clear service life of your products? If have, how long?
Under conventional climate and environment, steel structure whole building 10 years, main structure 15 years, protecting system 10 years.
6. What designs do you have in different climates (How can the products adopt to different climates)?
Strong wind region: improve the wind-resisting ability of the internal structure.
Cold region: increase the thickness of the wall, or use good insulation material, improve anti-pressure ability of the structure.
High corrosion region: use corrosion resistant material, or paint anticorrosive coating.
Contact us if you need more details on Light Steel Structure Building. We are ready to answer your questions on packaging, logistics, certification or any other aspects about Container House、Steel Structure. If these products fail to match your need, please contact us and we would like to provide relevant information.
Product Categories : Steel Structures Building > Others Steel Structures Building
Premium Related Products
Other Products
Hot Products
ISO Certificated Modular Customized Heavy Steel Bridge for TransportationHigh Quality Standard Prefabricated Container House as Modular BuildingPrefab High Quality Steel Structure AccomadationWell Designed Steel Structure Warehouse (PTWW)High Quality Cheap Steel Structure for WarehouseLight Steel Frame Villa with Glass Curtain WallLow Cost Steel Structure Storage BuildingManufactured Heavy Steel H Section for BridgeConstruction Design Light Steel Structure as Prefab HotelPrefabricated Steel Structure Exhibition HallSteel Pipe Truss Structure for Stadium Stand ShedHigh Rise Heavy Steel Strucutre Industrial BuildingLarge Span Steel Structure Aircraft HangarCE BV Approved Hot Sale Steel Structure for WorkshopPrefabricated Steel Building for Steel Structure WarehousePrefabricated Steel Structure Frame Workshop
