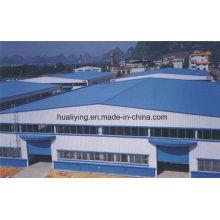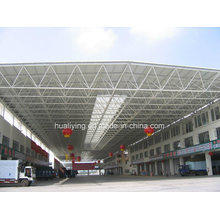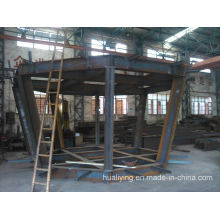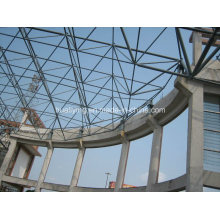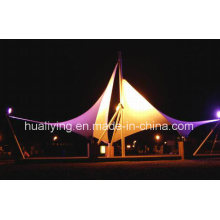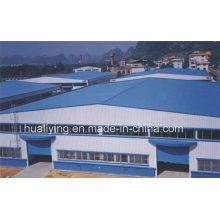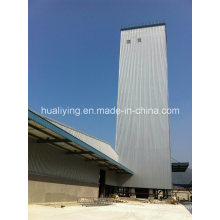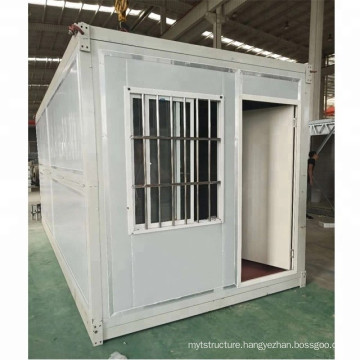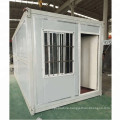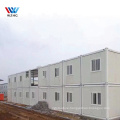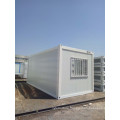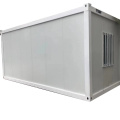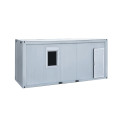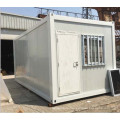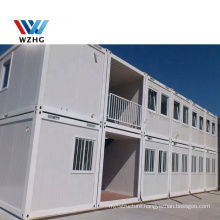Established in 2001, Weizhengheng Group covers an area of over 48,000 sqm, with more than 1,000 employees from 9 subsidiary companies together with offices. Each company enjoys its own feature.
Shijiazhuang Weizhengheng Light Steel Color Plate Co., Ltd, professional in export trade business, has more than six years of experience in this field. Hebei Weizhengheng Modular House Teck Co., Ltd., located in Shijiazhuang and specialized in steel frame villa and container houses design, product, sell and construction. Heilongjiang Weizhengheng Steel Structure Engineering Co., Ltd, located in Harbin, benefits from freight economy when exported to Russia. Beijing Weizhengheng Metal Structure Engineering Co., located in the capital city of China, may receive clients from the abroad while saving their time and energy. Other branch companies are Shenyang Tianying Light Steel Color Plate Co., Ltd, Hulun Buir Weizhengheng Light Steel Color Plate Co., Ltd, Ulanhot Weizhengheng Light Steel Color Plate Co., Ltd, Shandong Office, Manzhouli Office and Uganda Office.
Granny flat prefab tiny prefab portable 20ft mini container house bathroom small kitchen for rent
Product Description
Flat pack foldable containers 40 homes office china supplier
The flat pack kit homes , Container house that can be transported to long distances very easily . Whether you want to build an on-site office or need strong structural products for temporary dwelling .
It is widely used as the offices, residential houses, clinics, schools, camps, machine enclosures and toiletries that have always given our clients great satisfaction without high expenses. With our flat packed 4 x stacked containers, affordable quotations, punctual deliveries and experienced installers, we are able to meet the requirements and go beyond the imaginations of our customers.
Wechat: lisaluckywoo
The detail specification of the flat pack modular homes
Specifications
* Mild steel container frame painted
* 50mm EPS panels with 0.4 mm color steel sheet
* Steel door with door frame
* Double glazed PVC windows with screen
* 18mm Mgo board floor with vinyl floor cover
* All Trimmings included as a kit form.
* Lights, light switch and plugs and external 3 point commercial plug etc
Optional extras installation excluded
* Wall , door and window
* Bath room units
* Kitchen unit 1m
* Kitchen unit 1.8m
* Basin and cupboard
* Toilet
* Common Window
* Bathroom window
* Electrical Plug point
* Light
* Light Switch
* Insulated doors 2m x 800mm or similar size
* Sliding door 2m x 1.8

Specification | 1) 20ft: 5800*2435*2580mm |
2) 40ft: 11800*2435*2580mm | |
3) Roof Type: Flat roof with organized internal water draining design | |
4) Storey: ≤3 | |
Design parameter | 1) Life span: up to 20years |
2) Floor Live load: 2.0KN/m2 | |
3) Roof Live load: 0.5KN/m2 | |
4) Wind load: 0.6KN/m2 | |
5) Earthquake-resistance: Grade 8, Fire-proof: Grade 4 | |
Wall panel | 1) Thickness: 75mm fiber glass Sandwich panel, effective width: 1150mm |
2) Exterior steel sheet (standard configuration): Corrugated 0.4mm Aluminum-zinc color steel sheet, PE finishing coat, Color: white, Aluminum-zinc thickness≥40g/m2 | |
3) Insulation layer (standard configuration): 75mm Fiber glass, density≥50kg/m3, Fire-proof standard: grade A non-flambable | |
4) Interior steel sheet(standard configuration): Flat 0.4mm Aluminum-zinc color steel sheet, PE finishing coat, Color: white, Aluminum-Zinc thickness≥40g/m2 | |
Roof system | 1) Steel Frame & accessories: Main roof frame: cold formed steel, thickness=2.5mm, galvanized. with 4pcs galvanized lifting corners. Roof purlin: C80*40*15*2.0, galvanized. Q235B steel |
2) Roof panel: 0.4 or 0.5mm thickness Aluminum-zinc color steel sheet, PE finishing coat. Color: white, Aluminum thickness≥70g/m2, 360° full connection | |
3) Insulation: 100mm thickness Fiber glass with aluminum foil, Density=14kg/m3, Grade A fire-proof, nonflammable. | |
4) Ceiling board: V-170 type, 0.5mm Aluminum-zinc color steel sheet, PE finishing coat. Color: white, Aluminum-zinc thickness≥40g/m2. | |
5) Industrial socket: Fixed in explosion-proof box at the top beam of the short side, with 1 main power plug for power connection between containers | |
Corner pillar | 1) Cold rolled steel: 4pcs pillar with same dimension, thickness=3mm, steel grade Q235B. |
2) Corner pillar and main frame are joined by hexagon socket head bolt, strength: grade 8.8. Filled with Fiberglass insulation | |
Floor System | 1) Steel Structure & accessories: Main floor frame: cold formed steel, thickness 3.5mm, galvanization; Floor purlin:C120*40*15*2.0, galvanized. Q235B steel. Standard container is Without forklift hole, it can be added according to customer's requirement. |
2) Insulation (optional): 100mm thickness Fiber glass with aluminum foil, Density=14kg/m3. Flammability:grade A, nonflammable. | |
3) Bottom covering (optional): 0.25mm color steel sheet, Zinc thickness≥70g/m2. | |
4) Floor board: 18mm thickness fiber cement board, Fire-proof:grade B1. Density≥1.3g/cm3 | |
5) Interior Flooring: 1.5mm thickness PVC leather, Blue marble color | |
Door & Window | 1) Insulated light steel door: Entrance door is W850*H2030mm, Toilet door is W700*H2030mm. |
2) PVC sliding window, double glass 5mm thickness, with mosquito screen and security bar. Standard window: W800*H1100mm(for 2.4meter's container), W1130*H1100mm(for 3 meter's container), Toilet window: W800*H500mm | |
Electric system | 1) Rated power: 5.0 KW, suggestion external power source ≤3 in series. |
2) Technical parameters: CEE industrial plug, socket voltage 220V- 250V, 2P32A, Fixed in explosion-proof box at the top beam of the short side, the electric cable in the roof is protected by PVC pipe with CE certification; Using IP44 standard power distribution box. | |
3) Electrical data: main power cable is 6 mm2, AC cable is 4 mm2, socket cable is 2.5 mm2, lighting & switch cable is 1.5 mm2. Five sockets, 1pc AC socket of 3holes 16A, 4pcs socket of 5holes 10A. 1pc single connection switch, 2pcs double tube LED light, 2*15W. | |
Painting | 1) Primer painting: epoxy primer, Zinc color, thickness: 20 - 40 μm. |
2) Finishing paint: Polyurethane finishing coat, white color, thickness: 40-50 μm. Total paint film thickness≥80μm. Galvanized components, galvanized layer thickness≥10μm (≥80g/m2) |

Advantages of the container house
1.Perfect for modular/prefab site offices, cabins, warehouse, villa, toilet, shop, hotel, camp, office.
2.Efficient, low cost designs that can be customized for end user requirements.
3.Easy for low skilled workers to assemble.
4.The light steel frame structure is strong and reliable.
5.Many modular units can be stacked and linked together to create more space.
6.Neat inside: plumbing and wires are hidden into the sandwich panel.
7.Easy to transport by sea or by truck.
8.We had finished 98% installation in our factory
Load(kn/m2) | Base plate:3.0 |
Roof panel:1.5 | |
Wind force:0.6 | |
Sound insulation(db) | Base plate:30~35 |
Roof panel:30~35 | |
Wind force:20~25 | |
Heat transfer | Base plate:0.46 |
Roof panel:0.64 | |
Wind force:0.47 |
House load:
●Bearing max. load capacity 2.0 kN/m² (200 kg/m²)
●Wind load:25 m/s (90 km/h)
●Compression capability loading—150kg/m3
●Steel frame:Maximum temperature of structure 500°C
Dimensions:
●External Size(mm): 6000(L)×2435(W)×2800(H)
●Internal Size(mm): 5790(L)×2225(W)×252(H)
●External Size(Ftin):20'(L)×8'(W)×9' 2"(H)
●Internal Size(Ftin): 19' 3"(L)×7' 4"(W)×8' 3"(H)
Floor:
●Made from cold rolled Q235B, 4mm thick profiled steel with 4 ISO dimensioned corner casts
●Insulation:50mm rock wool (60kg/m3)
●Subfloor:0.4mm thick galvanised steel sheet
●18mm MGO borad,waterproof, fireproof (Option Plywood and Fiber cement floor)
●2.0mm vinyl flooring
Roof:
●Made from cold rolled Q235B, 3mm thick profiled steel with 4 ISO dimensioned corner casts
●Insulation:50mm rock wool (60kg/m3)
●Ceiling: 50mm EPS Sandwich Panel, both size 0.4mm PPGI steel sheet.(Option rockwool and PU)
●Roof Covering: 0.5mm thick PPGI steel sheet
●Corner posts: 3mm cold rolled Q235B profiles
Wall panels:
●Width:1150mm
●Insulation:59mm high density (14kg/m3) EPS,(Option rockwool and PU)
●Both side cladding:0.426mm PPGI steel sheet, RAL9002
Windows:
●Sliding aluminium profiled windows with dimension 800×1100mm
●4mm double glazed panes with 16mm vacum void
●Removable Aluminium mosquito screen
Exterior Doors:
●Steel door with dimension 900×2100mm
●Insulation:40mm mineral wool
Painting:
●Steel Frame: 40μm exoxy zinc primer, 50μm chlorinated rubber topcoat
Electricity:
●Light, Switch,Socket,distribution box and breaker,
●Different electrical standards to match with most countries in the world; such as CE, UL, CSA, AS
Detail plan of the flat package container house
Features:
Safty and reliable light steel flexible structural system
Easy to transport, assemble and disassemble, repetitive to use
Good and attractive apperance
Waterproof, soud-insulated, heat preservation, seal, easy to clean and maintenant
Any dimension and customized design are available
Widely modal application, the office, conference room, dormitory, store, factory etc.

Photoes of the flat pack container house
The house is the overall structure, with the frame, the wall is the steel plate, can be the wood veneer, but the whole migration, the service life can be more than 25 years.
The standard 20ft flat pack container house, is with 1 door , 2 windows and the electrical system , no partition wall inside .
They are fitted with power and lighting and can be accessorised to suit your requirements.
Container houses are becoming increasing popular in this new age of sustainable living, as our container houses are constructed from recycled shipping containers. We can design a portable container home to your specific needs.

The stairs

The decking floor

The window

Celling and led

Floor

The steel door




Electric for the flat pack container house



FAQ
1. You are manufacture factory or trading company?
We are manufacture factory. And you are welcomed to visit us at any time. The quality control flow and sales team will show you our professionalism. Also you will can get best and most competitive price after visiting us.
2. Is your price competitive compared with other companies?
Our business objectives are to give the best price with same quality and best quality with the same price. We will do everything we can to reduce your cost and guarantee you get the best product that you paid for.
3. Can you send engineers or whole team to install my project?
We will give detailed installation drawings and video for free. We can send engineers as installation director or a team upon request.
4. Do you accept container loading inspection?
You are welcomed to send an inspector, not only for the container loading, but any time during the production time.
5. Do you offer designing service for us?
Yes, we could design full solution drawings as your requirements. By using AutoCAD, PKPM, MTS, 3D3S, Tarch, Tekla Structures (Xsteel) and etc. we can design complex industrial building like office mansion, super marker, auto dealer shop, shipping mall, 5 star hotel.
6. What is the delivery time?
Delivery time depends on order quantities. In general the delivery time to nearest seaport in China will be 30 days after receiving deposit.
7. How can you get a quotation for your projects?
You can contact us by email, phone, Alibaba TM, WhatsApp, Skype, Viber and so on 24*7 and you will get reply within 8 hours.
Our clients and exhibitions.
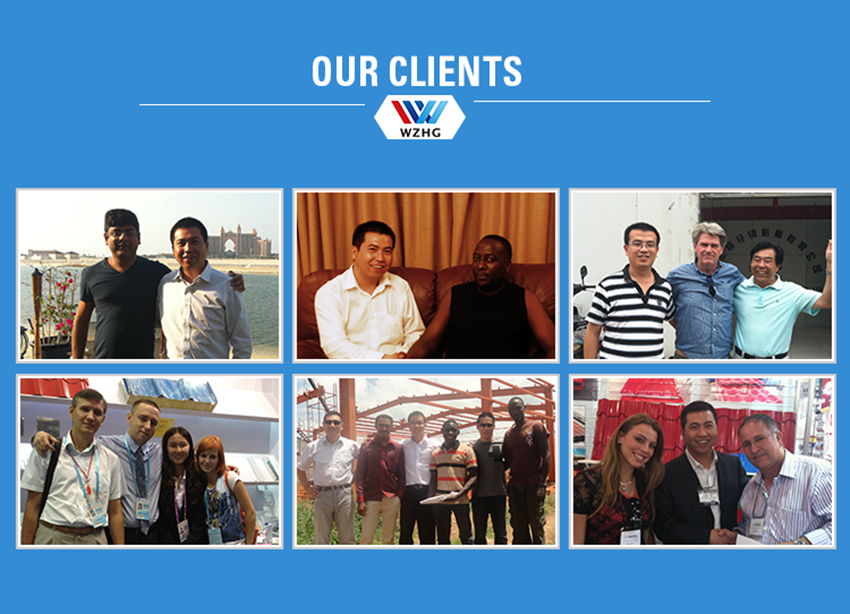
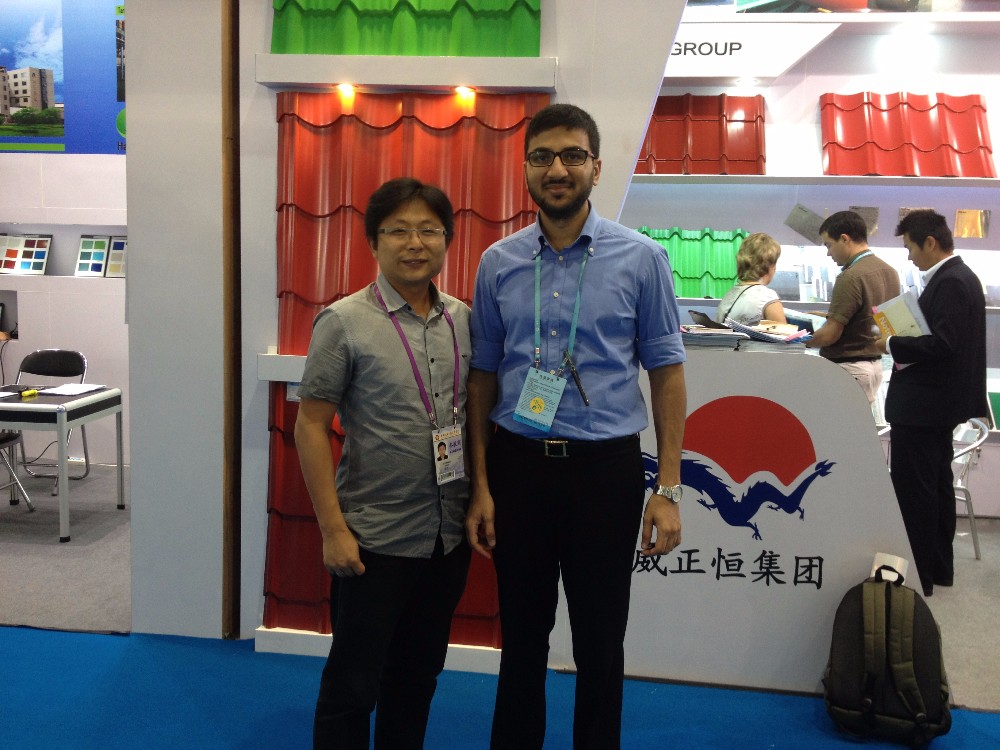
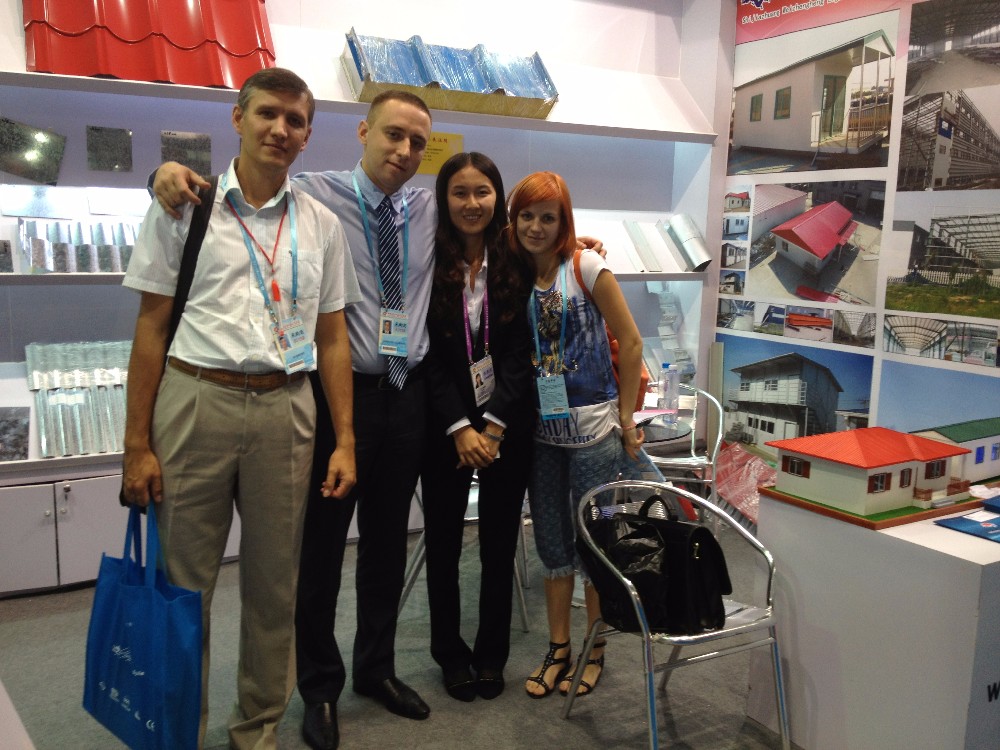
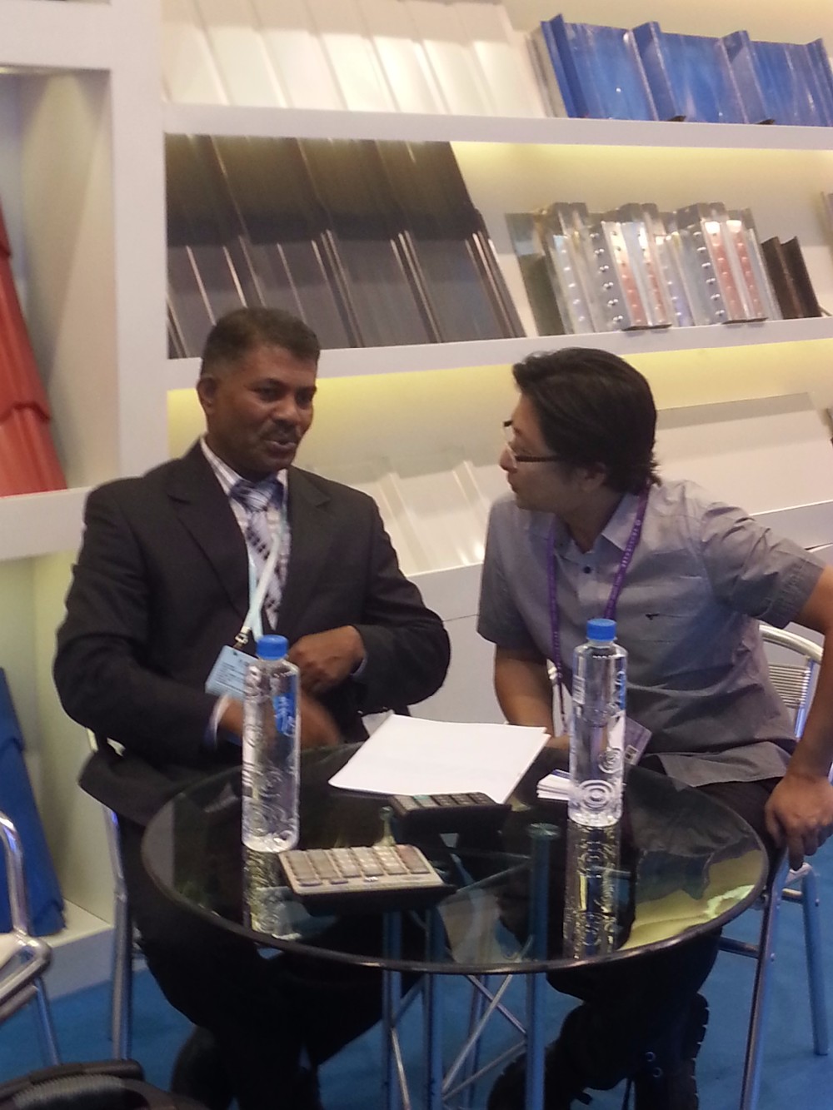
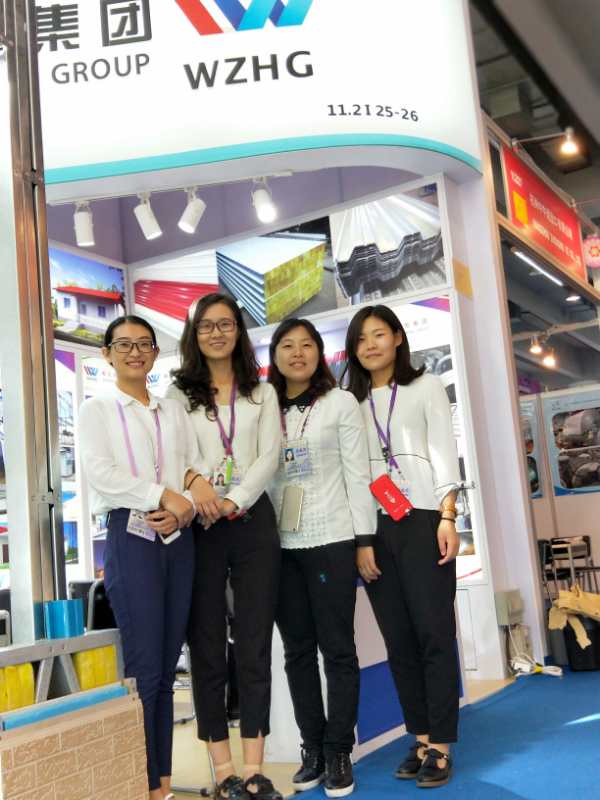
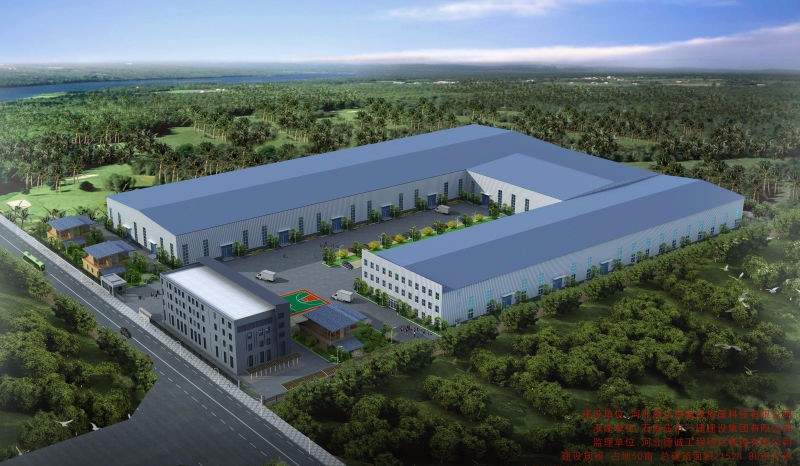
Product Categories : prefabricated house
